Architecture
What We Do
At WalterFedy, we believe architecture is more than just designing a building; it’s about creating spaces that resonate with humanity, inspiring collaboration, and fostering innovation. We’re dedicated to the art of architectural design, striving to create environments that enhance the lives of those who interact with them.
With a commitment to sustainable design and a relentless pursuit of innovation, the buildings we design support health and wellness of people and optimize resources from the planet. From educational facilities to commercial hubs, our designs seamlessly integrate form and function, empowering communities to thrive.
With offices located in Kitchener, Hamilton, Toronto, and Calgary, we are deeply rooted in the communities we serve. At WalterFedy, architecture is more than just a profession; it’s a catalyst for positive change. Join us as we continue to shape environments that inspire, innovate, and endure.
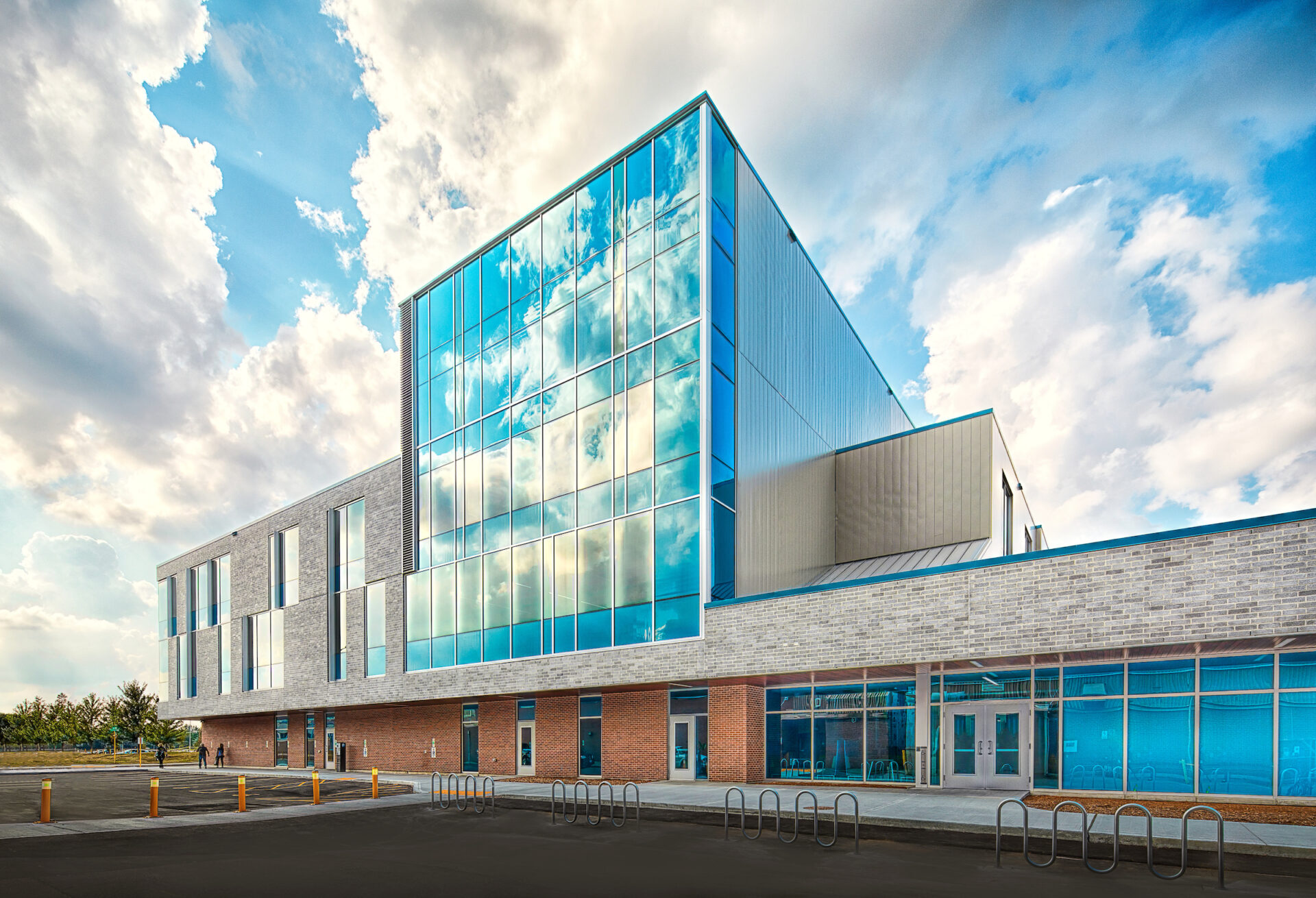
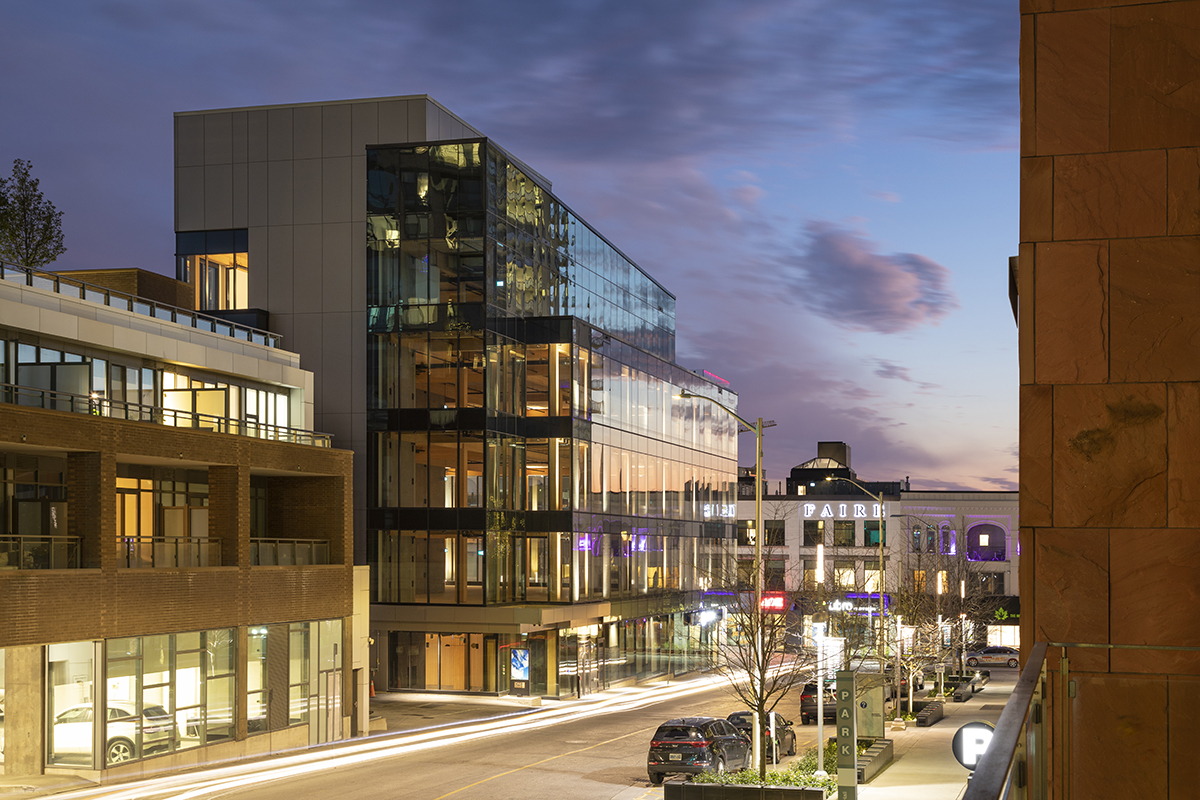
Services
Our comprehensive suite of services includes architectural, interior design, master planning, and sustainable design. We collaborate closely with our clients to understand their vision, leveraging our expertise to deliver bespoke solutions that bring value to their owners and the community.
- Architecture
- Interior Design
- Master Planning
- Project Management
- Sustainable Design
Sectors
- Education – Post-Secondary & K-12 Schools
- Healthcare & Life Sciences
- Industrial – Light & Heavy Duty Manufacturing
- Food & Pharma Manufacturing
- Commercial – Office & Retail
- Institutional Community Spaces
- Municipal
- Multi Residential/Mixed-Use
- Infrastructure
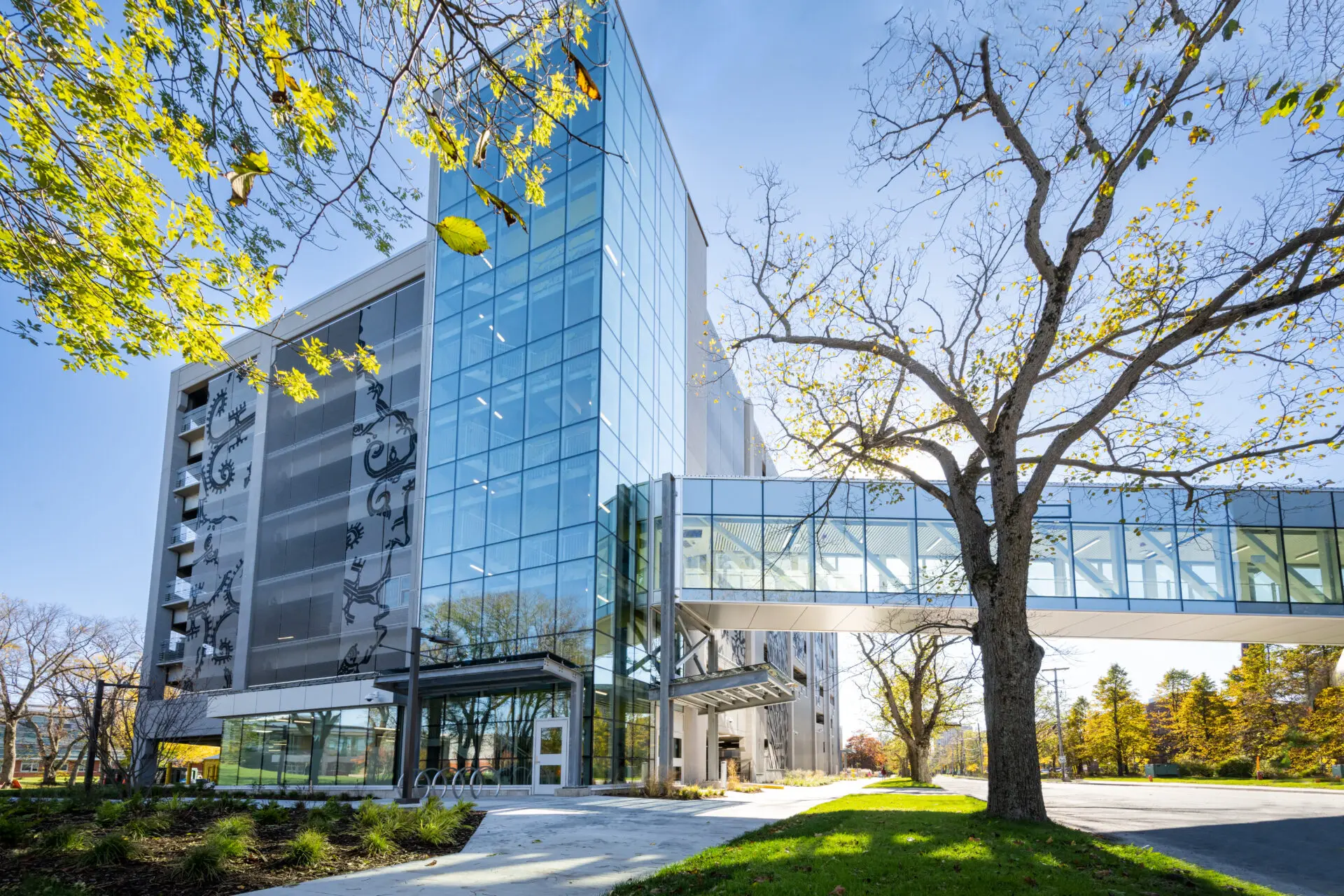
GET IN TOUCH
Our Team
Our talented professionals bring a wealth of experience and creative solutions to each project. United by a shared passion for design excellence, we are dedicated to pushing the boundaries of architectural creativity while prioritizing the needs of our clients and the communities.
Bob Currie

Bob Currie
A career spanning over 20 years designing public-facing buildings has given Bob a deep understanding of the needs of clients and building users. He has worked on healthcare AFP pursuits as a Clinical Planner and Project Leader across Canada and internationally. Bob has a passion for user-centred design and creating accessible spaces including healthcare, labs and post secondary. He specializes in the planning of technically complex spaces while designing to meet the spatial needs of all stakeholders and their varying needs within a facility.
Bob has served as Project Manager or Team Lead on many projects, guiding teams through the entire project’s entire life cycle. He is known for leveraging his understanding of the link between project phases to improve outcomes. He has served on the PDC team for the Ron Joyce Children’s Health Centre project and has been the Project Manager and Lead Architect for numerous P3 projects at hospitals across Ontario.
Farima Vahid
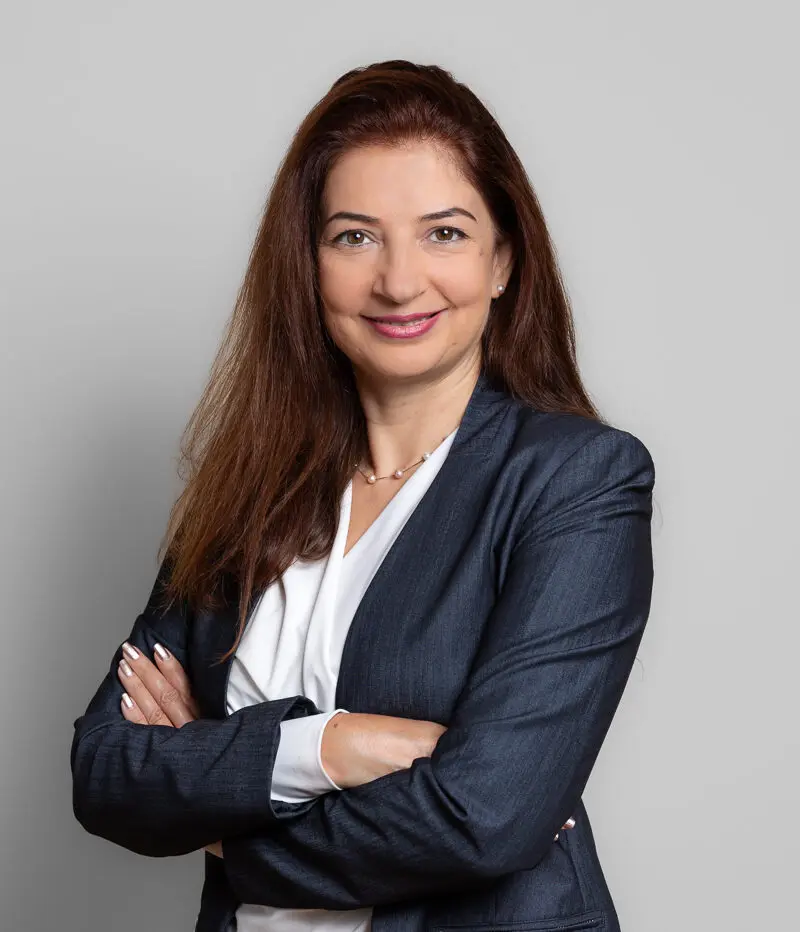
Michael Winters
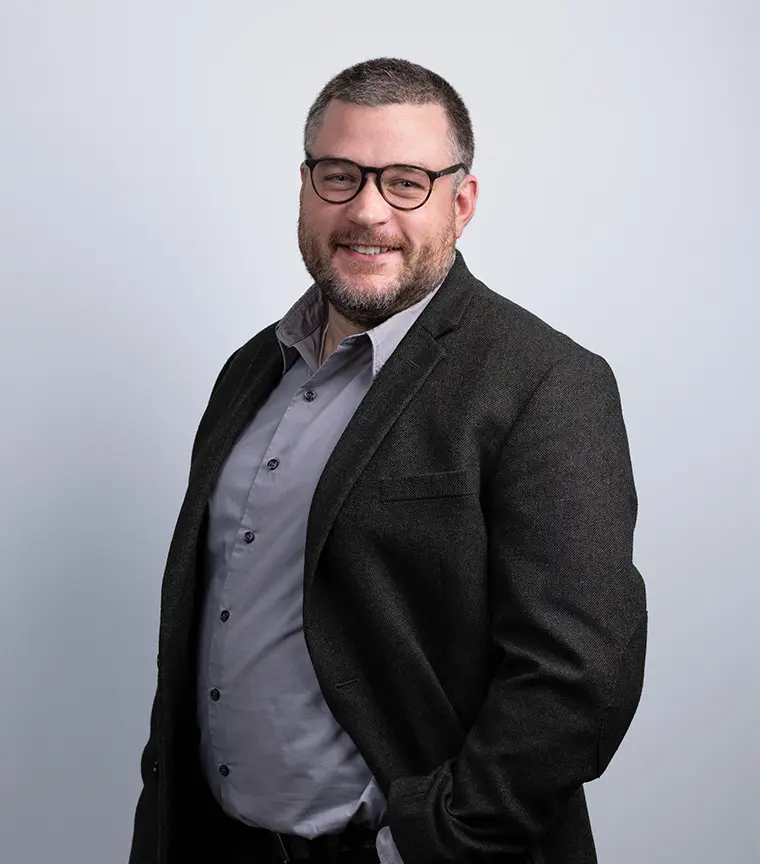
Michael Winters
Michael is an architect and project manager with over 13 years ofextensive experience in the industry. He has worked on numerous complex projects and is currently focused on academic buildings, aquatic and sports facilities, laboratories as well as food and pharmaceutical manufacturing facilities. The majority of his experience has been gained on accelerated projects with complex technical requirements. He draws on all of this experience while combining an in depth knowledge of construction processes with a focus on organization and efficiency, and applies this holistic approach to all aspects of his architectural work.
Michael’s position as an Architect and Project Manager allows him to see projects through to completion with confidence. He thoroughly enjoys the construction phase as much as the design or contract documents phase and finds himself very well equipped to engage in this area of all projects. His experience and understanding of construction logistics and phasing has given him many tools for overcoming challenges efficiently on site as well as executing strong design as a member of the design team.
Fei Wei

Fei Wei
With over three decades of architectural and project management experience, Fei has considerable expertise in the design and renovation of facilities currently focusing on educational institutions including both post-secondary and school boards, industrial buildings and commercial offices. As Senior Project Director, Fei coordinates our in-house architectural design team to maintain effective control over project schedules and budgets and ensures that we meet and exceed our clients’ expectations.
Fei’s experience with heritage facilities spans from municipal to educational buildings. Most prominent is his current work with Massey Hall at the University of Guelph. WalterFedy is completing renovations and accessibility upgrades at what was once the campus library, built in 1903, now a series of performing arts spaces, meeting rooms for students, and offices for the English and theatre studies department. The project includes the implementation of much-needed accessibility upgrades while being sensitive to the heritage façade.
Ben Gregory
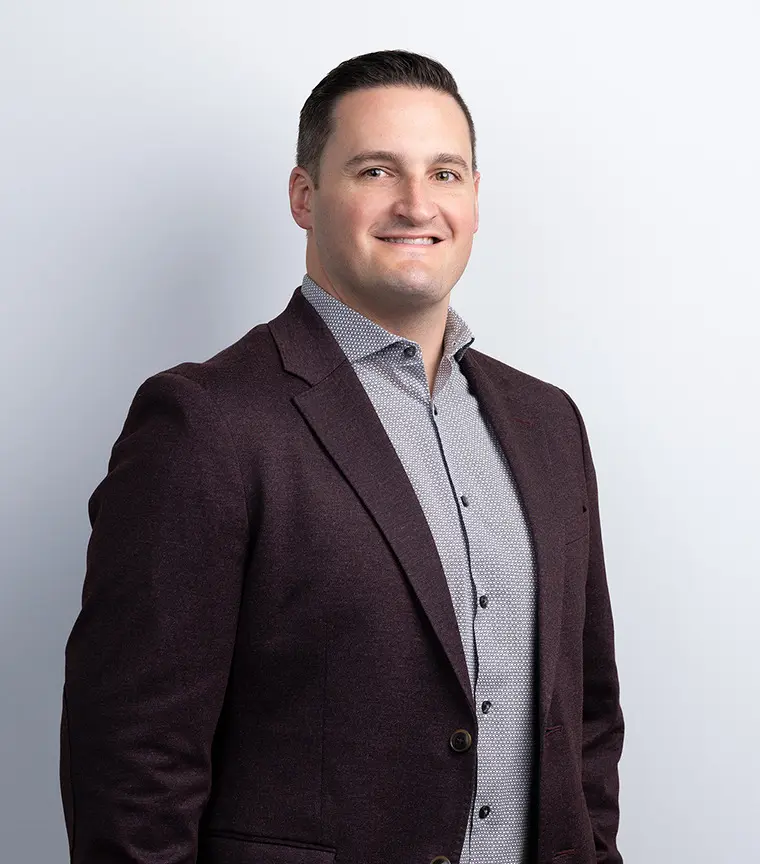
Ben Gregory
Ben is an experienced and passionate architect who combines a focus on user-centred spaces with a passion for sustainable design. As a Project Manager, Ben facilitates an inclusive and collaborative design process that incorporates the client, user groups, stakeholders, and the design team into one holistic team, leading to thoughtful designs that reflect the client’s and the users’ needs, values, and priorities.
Ben has led many multi-discipline teams on new, multi-million dollar projects, giving him a strong background from which to approach any assignment. This includes a number of multi-use developments, residential and commercial spaces tailored to the communities they serve, such as the current House of Friendship Community Hub and recently completed mass timber One Young development in downtown Kitchener.
JP Thornton
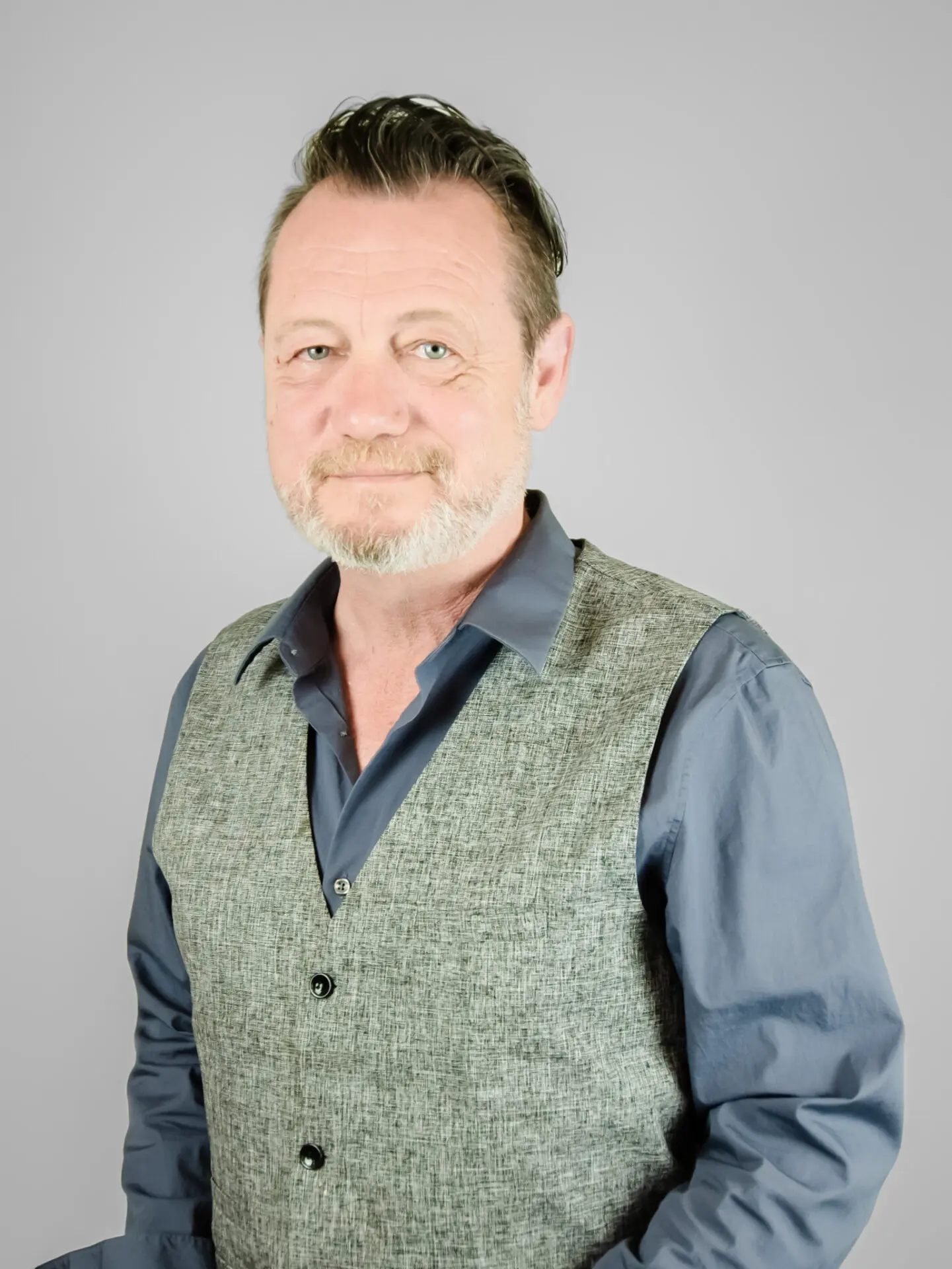
JP Thornton
Trained as an Architect and Urban Designer, he is fascinated by all forms of the built environment. JP’s 25+year career has taken him and his work to 2 continents, 5 countries and numerous cities.
JP’s passion for all forms of development has seen him lead projects in wide ranging fields including tourism, exhibition design, residential, commercial, mixed use, corporate, heritage, and transit architecture. JP also sits on the City of Mississauga’s Urban Design Advisory Panel.
A short list of JP’s speaking engagements include the City of Vancouver’s Eco Density Series (The Development of Parking), The Planning Institute of B.C.’s AGM (The Realities of Transit-Oriented Development), and Toronto’s Revitalizing Downtowns Summit (How to implement and Develop Attractive Communities for Growth)
JP’s focus is to grow Walterfedy’s commercial and residential presence.
Jason Chang
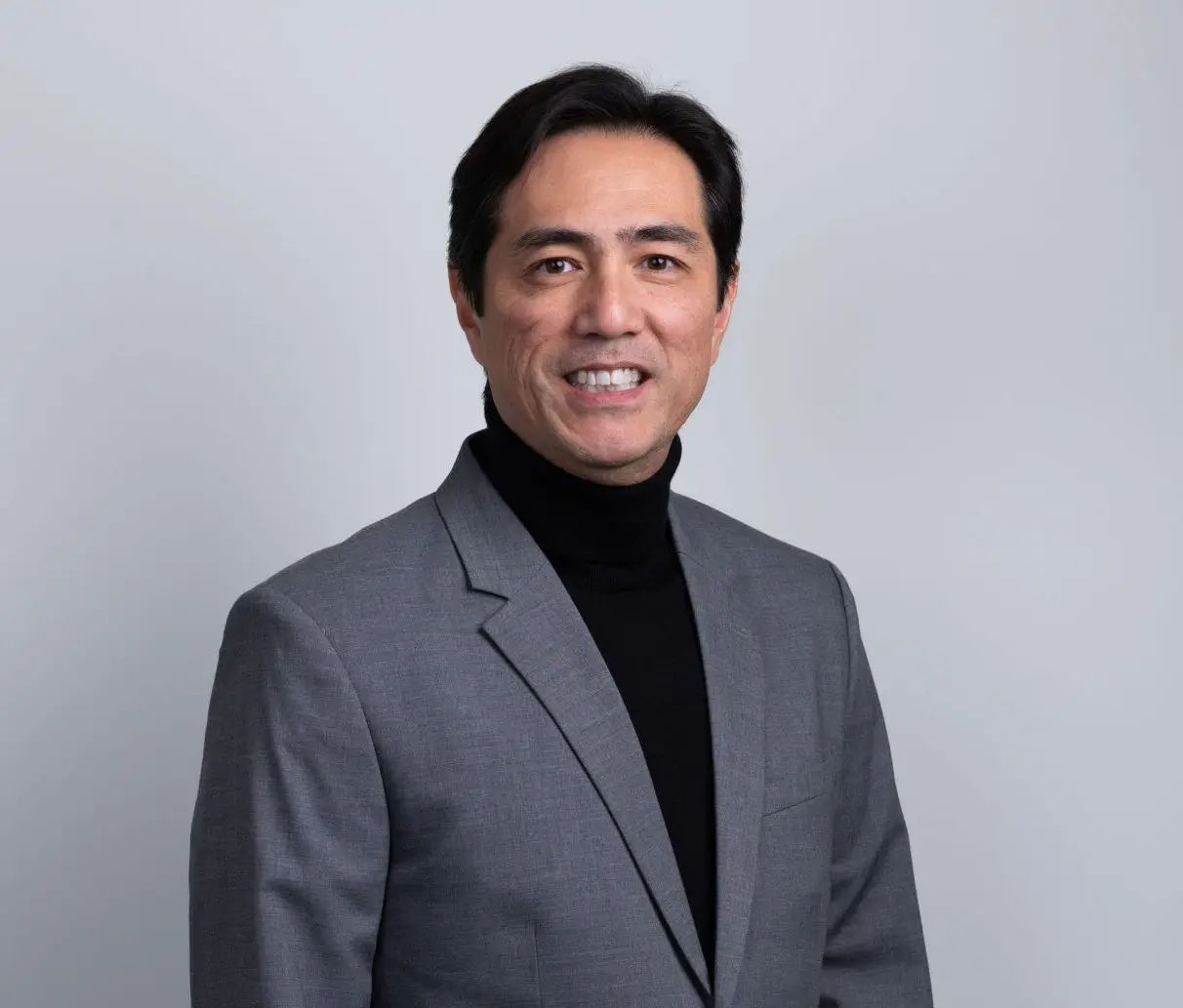
Jason Chang
Jason is a seasoned Architect and certified Project Management Professional with a 30-year track record in the AEC industry. Throughout his career, he’s been the go-to person for delivering complex projects, blending his expertise seamlessly with a friendly and approachable demeanor.
Backed by extensive experience, Jason’s keen eye for detail and exceptional organizational skills position him as a dependable choice for managing diverse project types, spanning both public and private sectors including government facilities at three levels.
In his role as Principal Architect, Jason is all about creating a welcoming atmosphere. He focuses on understanding his clients’ needs and project requirements while promoting open and approachable communication among stakeholders and the construction team. He believes in making the collaboration process enjoyable, ensuring everyone’s voices are heard.
His commitment to approachability shines through in his dedication to building spaces that are not only safe, compliant, and functional but also comfortable and tailored to the unique needs of clients, users, and the community, endeavoring to achieve outstanding results.
Donna Evans
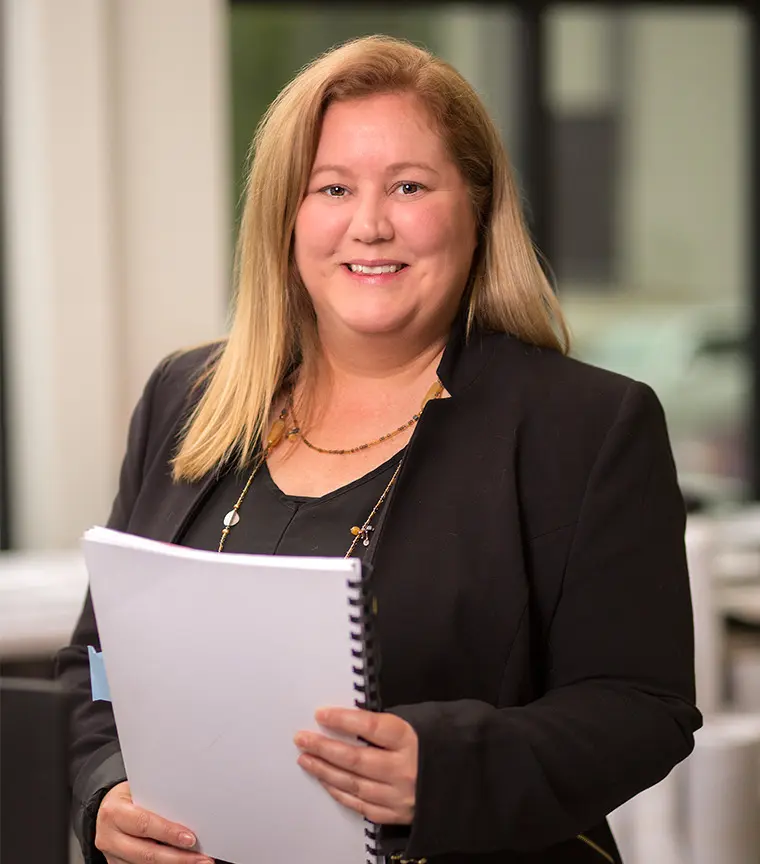
Donna Evans
Donna is an architect with proven design and communication skills. She brings nearly two decades of experience to our team on all phases of design through construction. Donna’s background in a variety of sectors including commercial, education, and multi-residential makes her a strong asset to any project team.
Donna has played a crucial role in many of our commercial projects, ranging from lead architect to interior design lead and project manager.