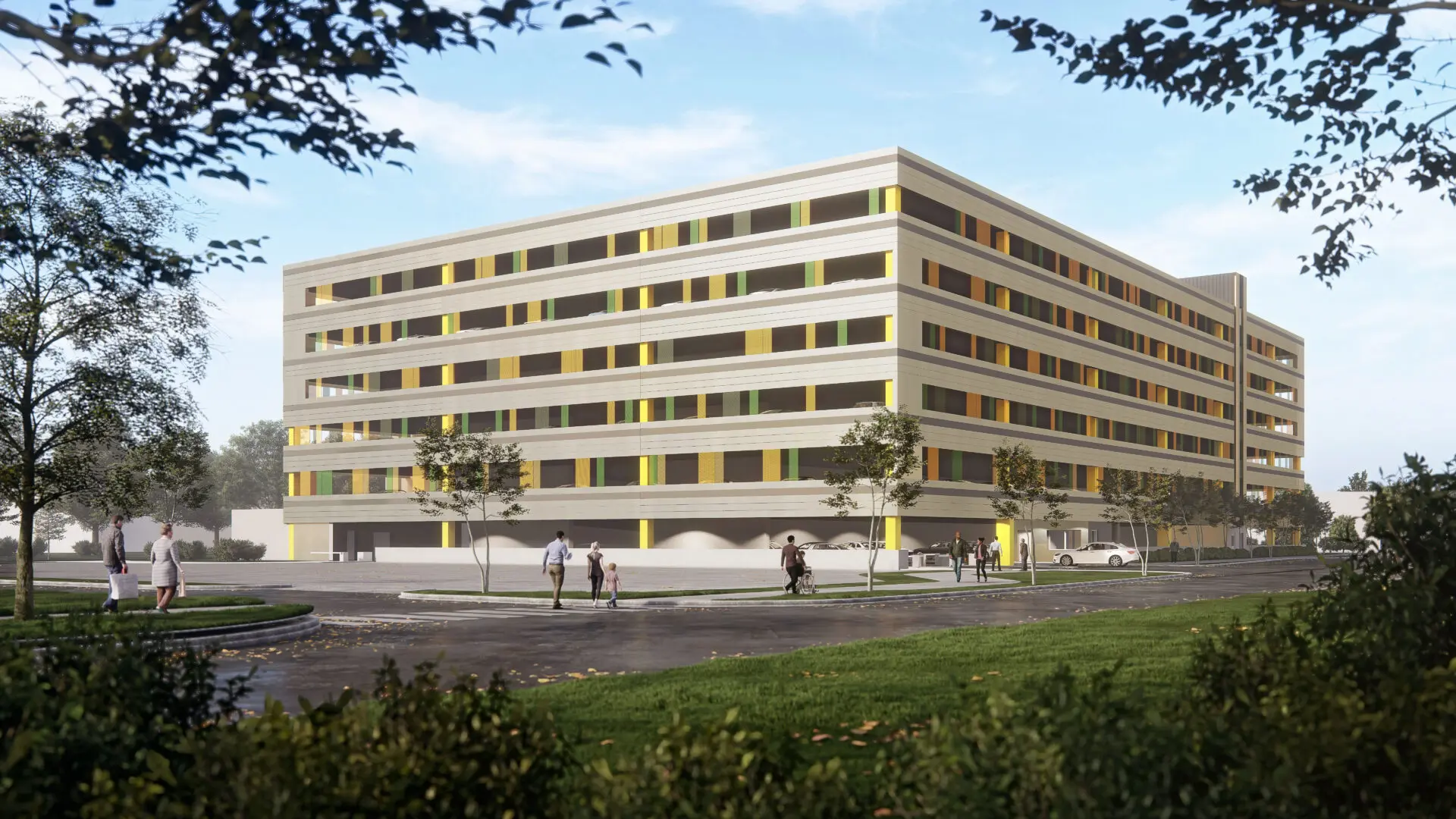As part of the EllisDon Infrastructure Healthcare team, in association with Montgomery Sisam Architects, Walterfedy is providing Architectural Prime Consulting Services for Phase 1A Parking Garage and Civil Engineering Services for Phase 1A and Phase 1B 1Door4Care Integrated Treatment Centre at Children’s Hospital of Eastern Ontario (CHEO) in Ottawa.
A once in a generation investment to improve health services for children and youth, the new 1Door4Care: CHEO Integrated Treatment Centre will merge seven care locations, currently leased and spread across Ottawa, into a single, state-of-the-art, purpose-built site on CHEO’s main Smyth Road campus. As a starting point to reach this goal, CHEO will first address the issue of parking, which is already at 95% capacity with 360 staff on a waiting list. Designed by WalterFedy, the new 7-storey open-air parking garage will increase parking capacity on the CHEO campus by 180% and provide parking to accommodate the proposed intensification of the site. The new parking garage will improve convenience, safety and accessibility for both staff and visitors. It is also being designed to achieve LEED Silver Certification as part of the overall 1Door4Care project.
Another challenge is stormwater management. The existing system is already exceeding the flow requirements that the sewer was originally designed for. Adding two new impervious structures to the site would exacerbate the situation. To manage the 100-year storm events, WalterFedy designed two underground detention galleries beneath new driveways and landscaped areas which are fully integrated into both sites. By utilizing the StormTech chambers, the new infrastructure allows a robust landscape architecture program to flourish. These new outdoor multi-use spaces, inspired by Indigenous Peoples’ connection to the land and the native plantings of the Algonquin lands, will become part of the healing experiences that 1Door4Care aims to provide for children and youth with special needs.
The project commenced in 2022 with the RFQ process through Phase 1A early-works design and permitting of the Parking Garage in 2023, with final completion anticipated in 2025. Following in-sequence, Phase 1B 1Door4Care design began late-2023 through 2024, with final completion anticipated in 2027.
