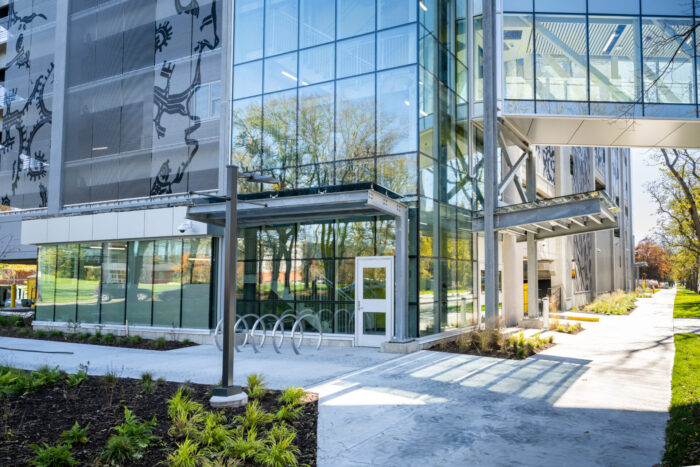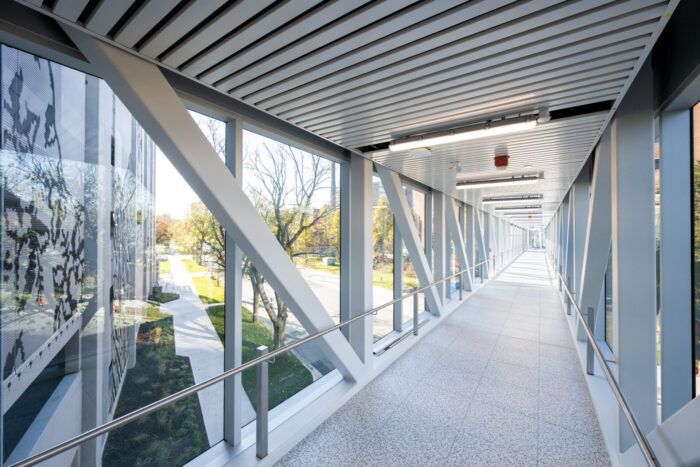Parking garages are often seen as functional, utilitarian structures, but the QEII Health Sciences Centre street parkade in Halifax, Nova Scotia, aimed to challenge that perception. This collaborative design-build initiative with Lindsey Construction sought to fulfill specific programmatic goals set by the province while transforming a conventional parking garage into a work of art and a community-enhancing space.
One of the project’s standout features was the significant design alterations made to the original plan. The design-build team rotated the building by 90 degrees, simplifying pedestrian connections across Summer Street. This change in orientation demonstrated a commitment to making the structure more user-friendly and integrated into the surrounding environment.
However, what truly set the QEII project apart was its innovative approach to incorporating public art into the parking structure. Our team presented teaser renderings that show cased imaginative ideas, including one inspired by genome sequencing and another paying tribute to healthcare workers during the COVID-19 pandemic. These concepts aimed to infuse the parking garage with a unique and artistic identity, challenging the conventional notion of parking garages in a community.  A competitive process was initiated to select an artist to bring these artistic visions to life. This process, supported by Nova Scotia’s public art consultant, culminated in choosing an artist who skillfully replicated textiles from Nova Scotia’s rich history. Using photographs as references, the artist wove these historical elements into the fabric of the parking garage’s design, ensuring that the structure told a meaningful story about the region.
A competitive process was initiated to select an artist to bring these artistic visions to life. This process, supported by Nova Scotia’s public art consultant, culminated in choosing an artist who skillfully replicated textiles from Nova Scotia’s rich history. Using photographs as references, the artist wove these historical elements into the fabric of the parking garage’s design, ensuring that the structure told a meaningful story about the region.
Our team set out to respect and enhance nearby public areas, ultimately aiming to impact the community positively. One significant outcome of these efforts was the creation of pocket parks in front of the Natural History Museum. These unexpected spaces served as outdoor gathering areas for museum visitors and the broader community, enriching the local environment.
Our design demonstrates the power of innovation and creativity in transforming essential infrastructure into meaningful community enhancements. By challenging conventional norms and infusing the parking garage with art, and community-friendly features, the project serves as a testament to the potential of design-build initiatives to redefine how we interact with our built environment.
