Our People
Meet our leadership team
Garth Cressman
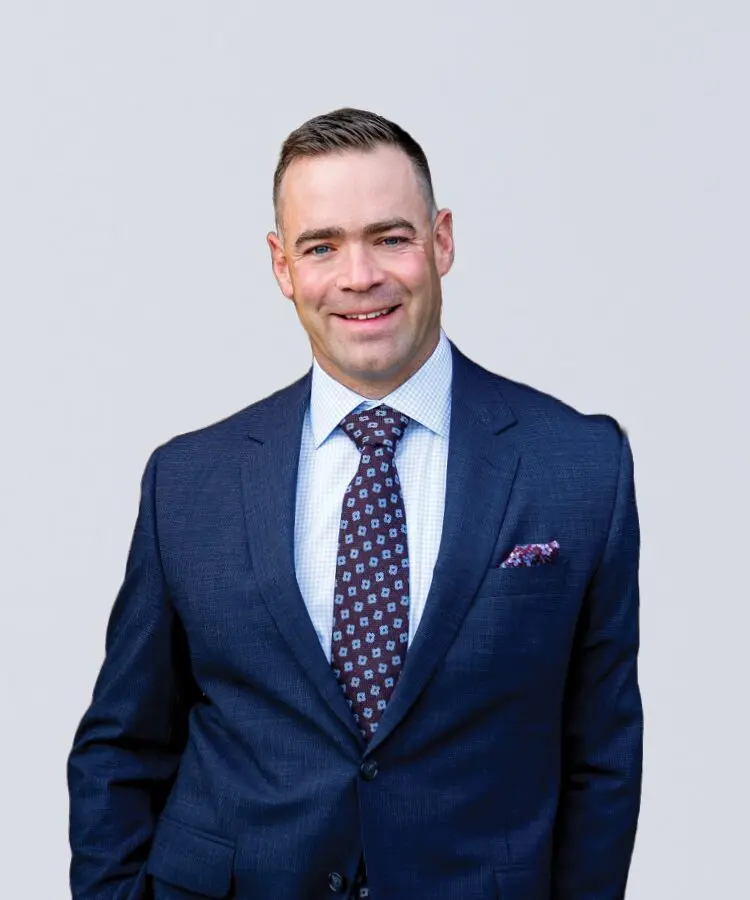
Garth Cressman
As CEO of WalterFedy, Garth leads a diverse group of professionals toward achieving the corporate ambition of challenging the status quo with bold ideas that will enhance the world around us. He is focused on amplifying WalterFedy’s value in the marketplace, building strong client relationships, and earning the lasting confidence of our community.
Jamie Van Dyk
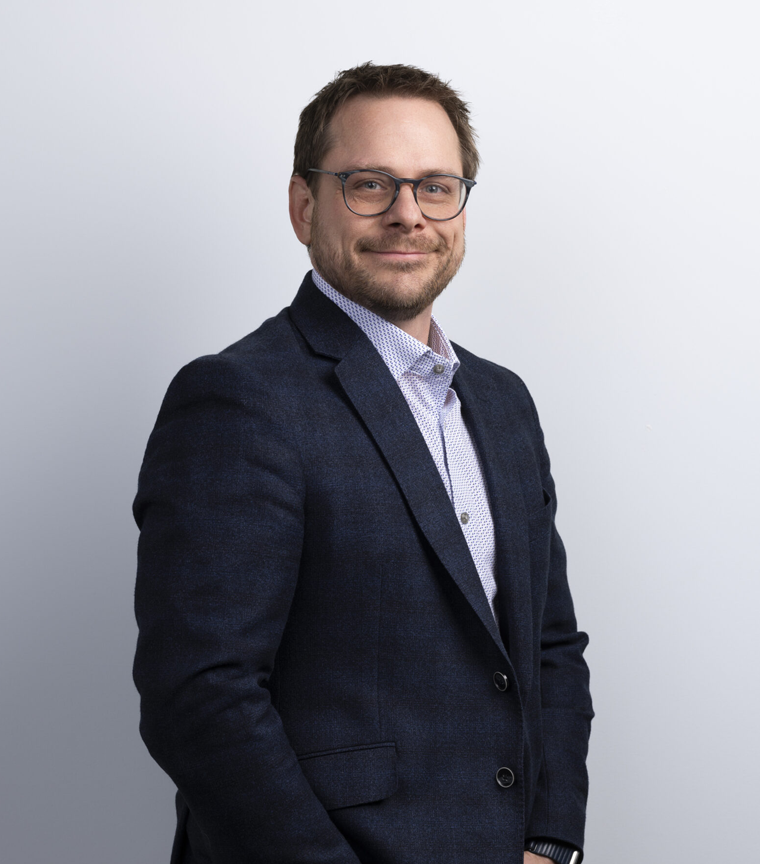
Jamie Van Dyk
Jamie leads the WalterFedy Architecture team and serves as a Partner at WF Group Inc. His focus is on coaching and mentoring architectural leaders across a diverse studio spanning four locations. The foundation of his work will always be to achieve the client’s vision for their spaces through sustainable design that ultimately has a positive impact on the community.
Elena Wiersma
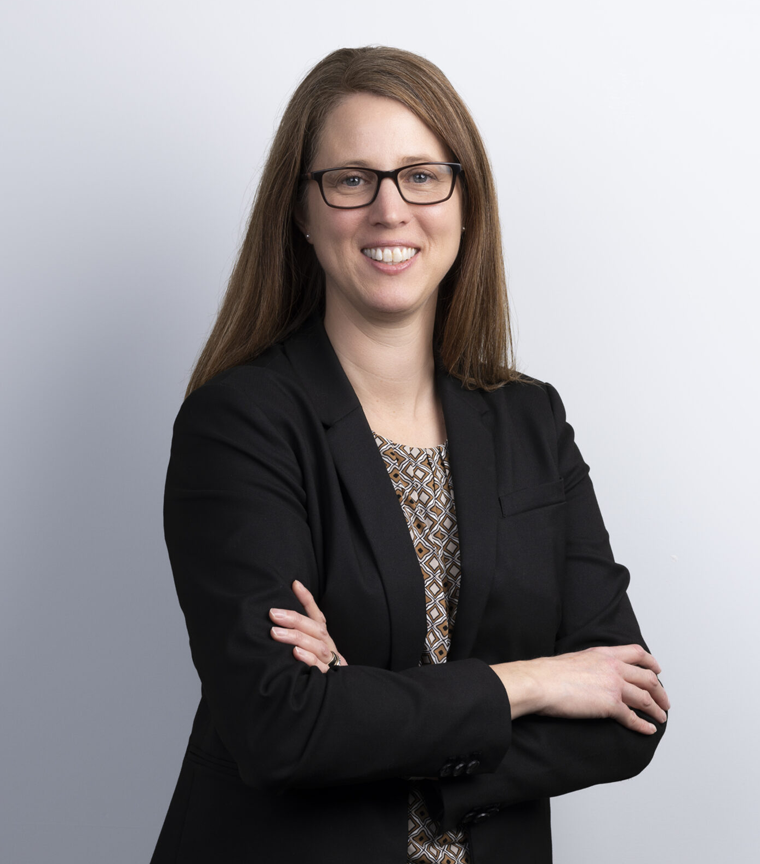
Elena Wiersma
Elena has distinguished herself on projects in the commercial, educational, and healthcare sectors, while guiding the development of our sustainable design team. Her recent work includes renovations at Alexandra Marine General Hospital and Clinton Public Hospital, two new Operations Facilities for Union Gas, tenant improvement work in downtown Kitchener, Minto Rural Health Centre in Palmerston, and a new daycare on the North Campus of the University of Waterloo, south of the CSE building site. She has completed master planning and initial design for an expansion project at St. Jerome’s University and an expansion project at John McGivney Children’s Centre. She is the Project Architect for ongoing upgrade work at Grand River Hospital, St. Mary’s General Hospital, Brantford General Hospital and Alexandra Marine and General Hospital in Goderich.
Elena excels at complex user group meetings to source and then provide the optimal architectural solution. Her extensive project experience and long-standing application of sustainable design principles drives her to provide quality service, exceptional value, and architectural excellence for the customer and the community.
Dan Ferguson
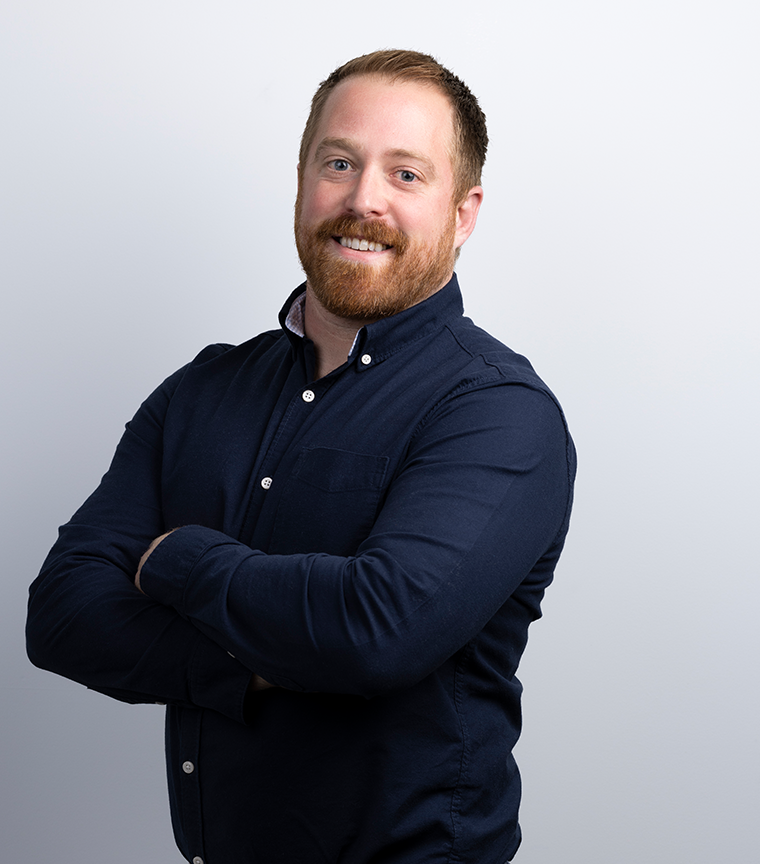
Dan Ferguson
Dan is an experienced professional with a blend of academic training in business and engineering. This foundation allows him to provide technical expertise and a keen understanding of project management to effectively lead the WalterFedy Civil Engineering team.
Throughout his career career, Dan has taken on the challenge of steering large-scale projects in private and municipal sectors. He has experience driving large-scale projects involving critical infrastructure systems, providing public and stakeholder consultation expertise, and coordinating complex assignments with large consultant teams. Dan has established an outstanding reputation for managing all aspects of a project lifecycle, including design, construction, contract administration, and commissioning.
Tyler Bowman
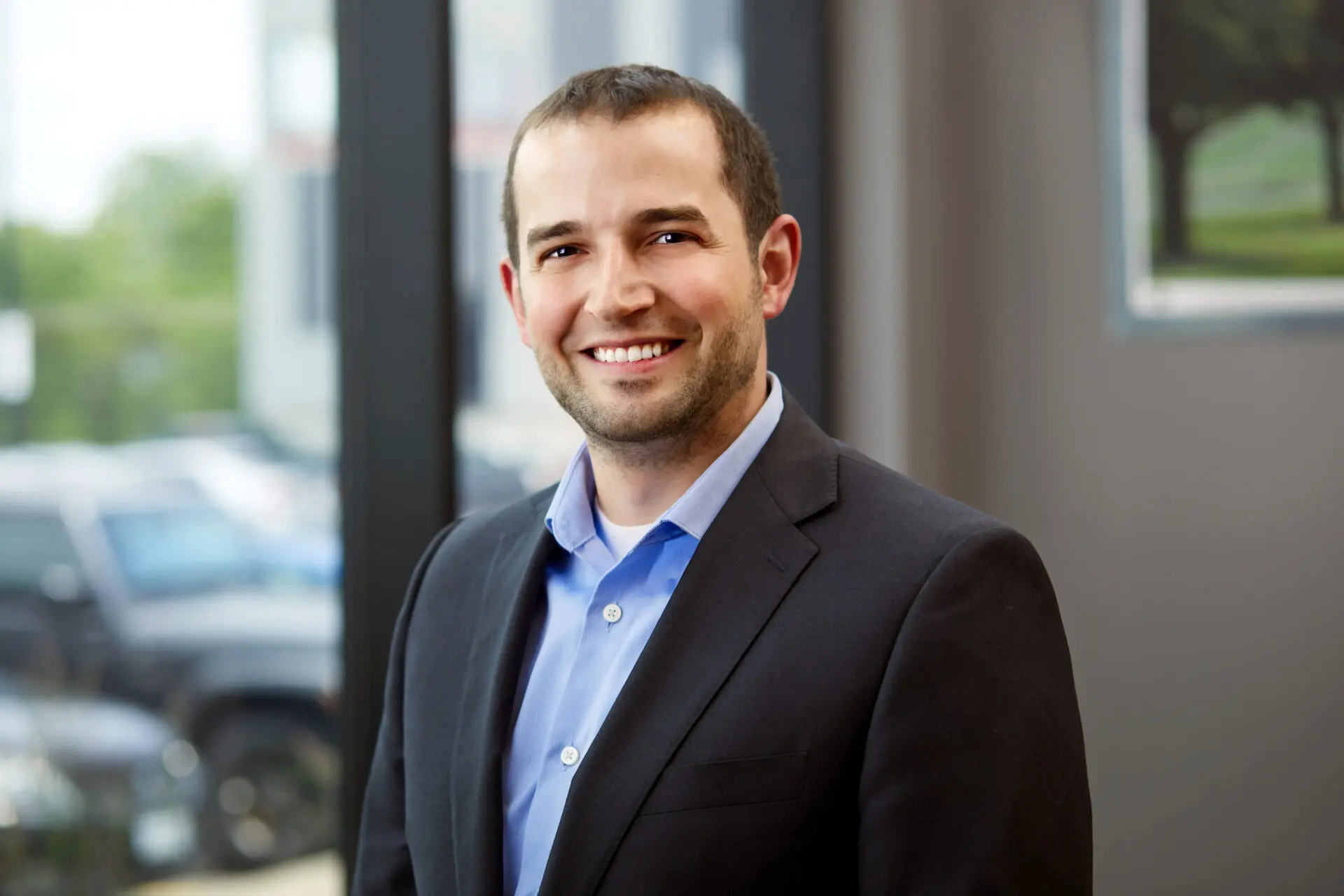
Tyler Bowman
Tyler Bowman is the Director of Engineering Services at WalterFedy. As head of a large, multi-discipline complement of engineering professionals, Tyler drives innovation efforts and offers steady mentorship in support of his team’s growth. Backed by an extensive portfolio of complex projects in the public and private sector, Tyler’s strengths include project leadership, identifying design and construction efficiencies, relationship management, budget and schedule control, and quality assurance.
Tricia Smith
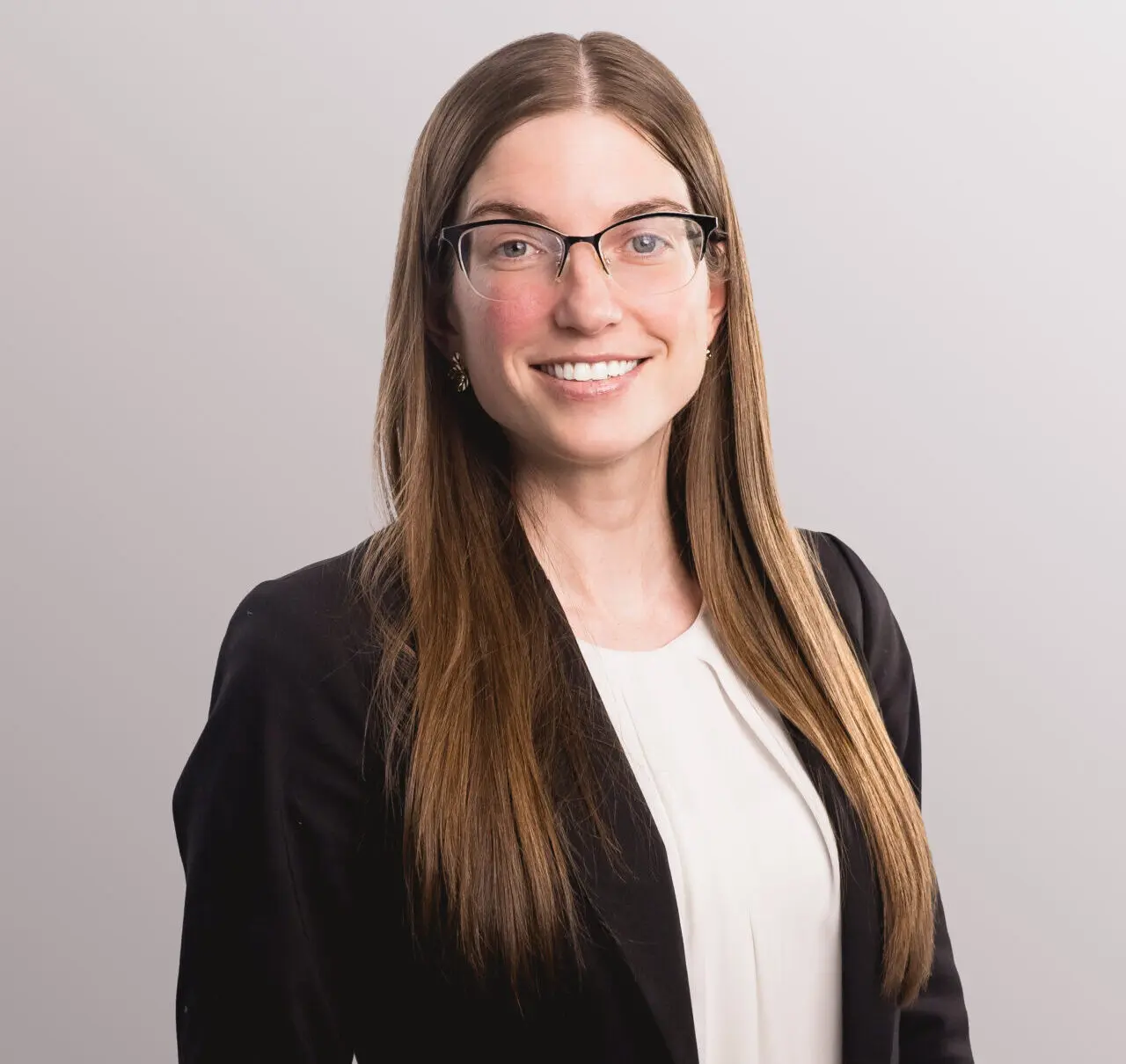
Tricia Smith
Since joining WalterFedy, Tricia has provided design and project management expertise on a number of high-profile projects in the educational and commercial building sectors, including the warehouse renovation project currently underway at McMaster Innovation Park, the Waterloo Campus Expansion and new Cambridge Campus for Conestoga College, and the Waterloo Region History Museum, among many others. She is experienced in project management of interdisciplinary projects with accelerated schedules. In 2023, Tricia relocated to Calgary to open our Western Canada office.
Dave Thompson
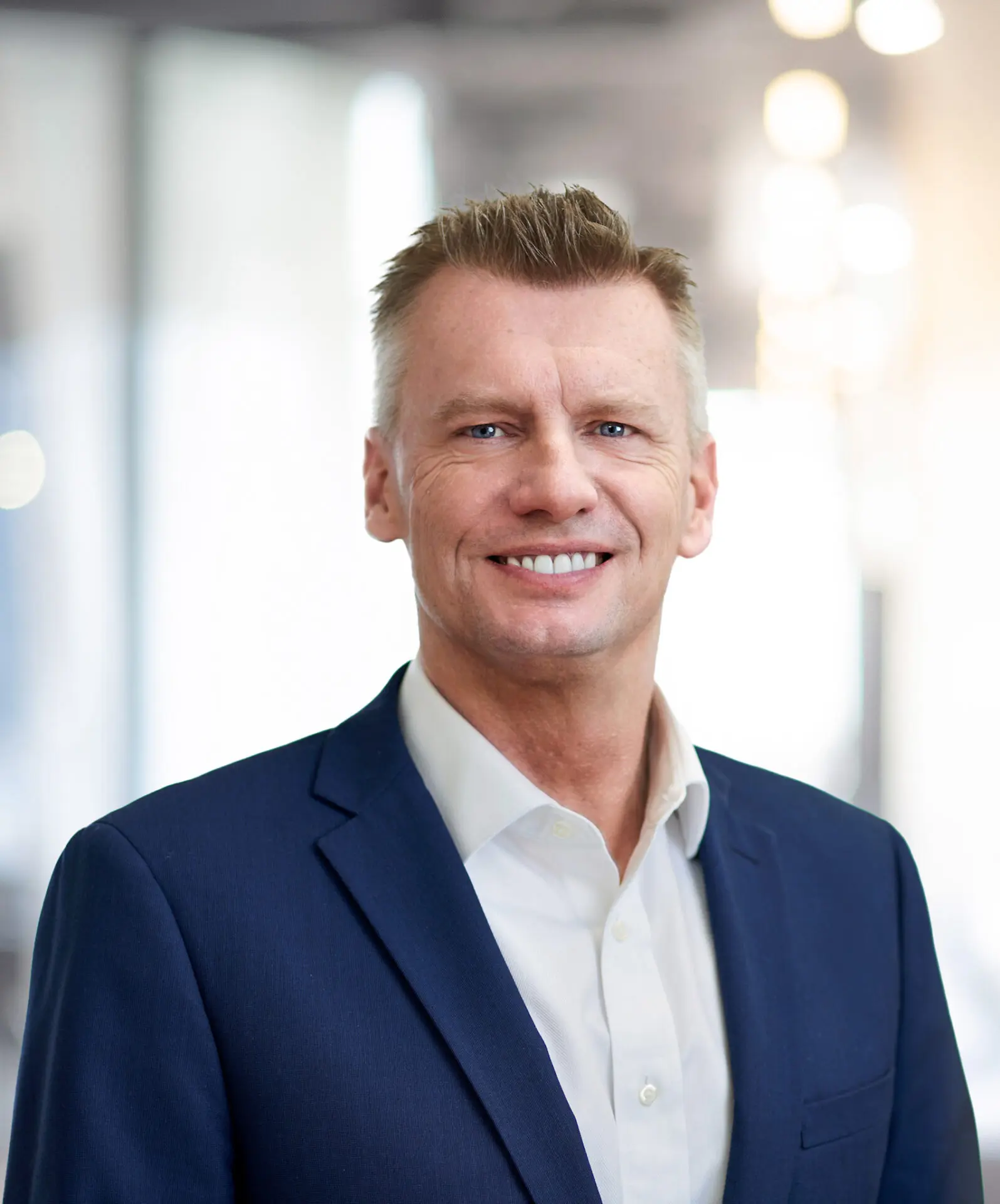
Dave Thompson
Throughout his career, Dave has provided mechanical engineering and project leadership experience for numerous commercial, educational, healthcare, and recreation projects. Dave has been responsible for the management of mechanical and electrical engineering divisions for multiple firms, overseeing the design, implementation, and coordination of heating, ventilating, air conditioning, plumbing and drainage, fire protection, DDC controls; and project management of diverse teams on a wide range of projects. Dave possesses extensive healthcare project experience, including work for McMaster University Medical Centre, McMaster Children’s Hospital, Hamilton General Hospital, Juravinski Hospital and Cancer Centre, and St. Peter’s Hospital. In addition to healthcare projects, Dave has broad project experience working for McMaster University, Mohawk College, and the City of Hamilton.
Mark Campbell
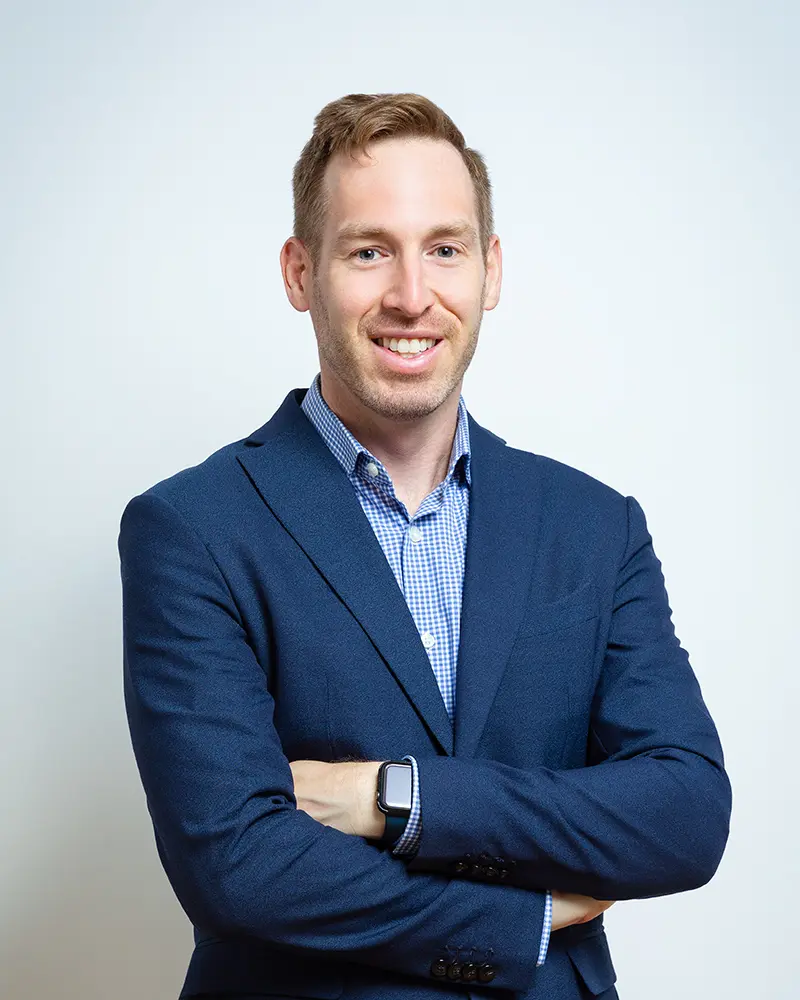
Mark Campbell
Mark has over 18 years of structural design and project management experience for a variety of structures including healthcare facilities, large industrial facilities, multi-tenant residential developments, emergency service buildings, community centres, arenas, and educational institutions. He enjoys the challenge of finding innovative solutions for building design to meet the client’s overall vision while working with the entire project team to create a safe and efficient structural design. Mark has many years of design experience with the different types of structural materials and codes including structural steel, mass timber, reinforced concrete, post-tensioned concrete, and masonry structures.
Mark excels at leading structural teams and multi-disciplinary engineering teams on projects of various scopes and size and has experience leading projects with construction costs ranging from $1M to $600M. He has experience leading engineering delivery within various project delivery methods including classic design-bid-build projects, but also design-build, design-build-finance-maintain, P3, and IPD. Mark has experience working for a variety of clients including owner, contractor and architectural clients and understands the importance of delivering prompt engineering services to meet the needs each client type.
Mark is currently the Structural Practice Leader and the General Manager of WalterFedy’s Toronto office.
Victoria Campbell
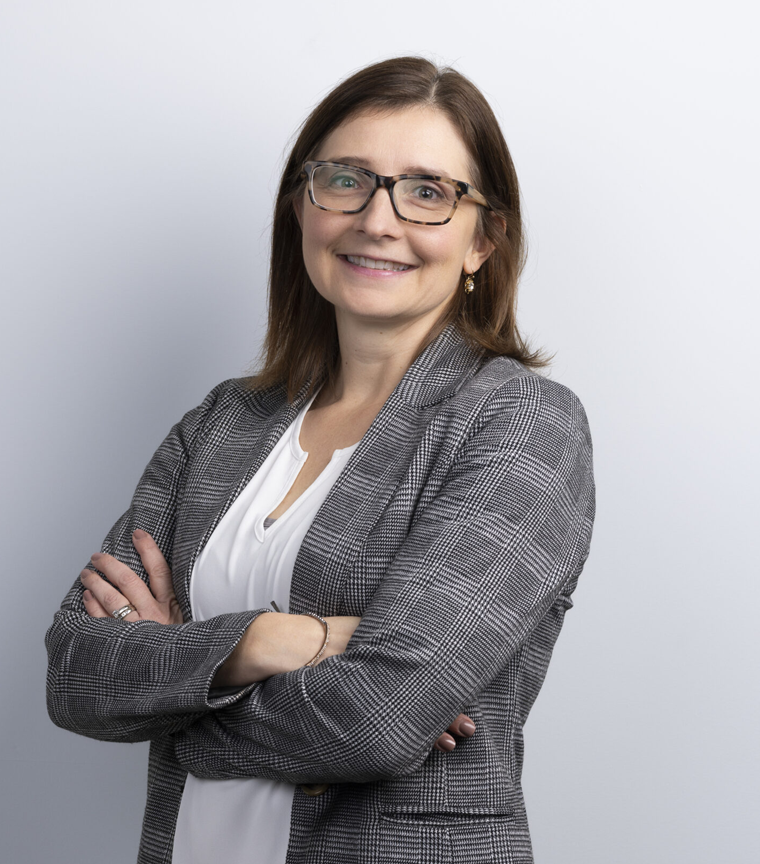
Victoria Campbell
As WalterFedy’s Director of HR, Victoria is the leader of the firm’s People Strategy and uses her innate ability to understand the needs of employees to create a People First approach for the firm. She is passionate about building and maintaining a collaborative environment, focusing on building strong relationships, seeking feedback and asking questions that dig deep. She enjoys navigating and managing through strategic organizational changes, and coaching and encouraging for individual and team success. Her drive to make positive change at WalterFedy has made her a respected leader known for delivering practical results-driven solutions.
Mark Christensen
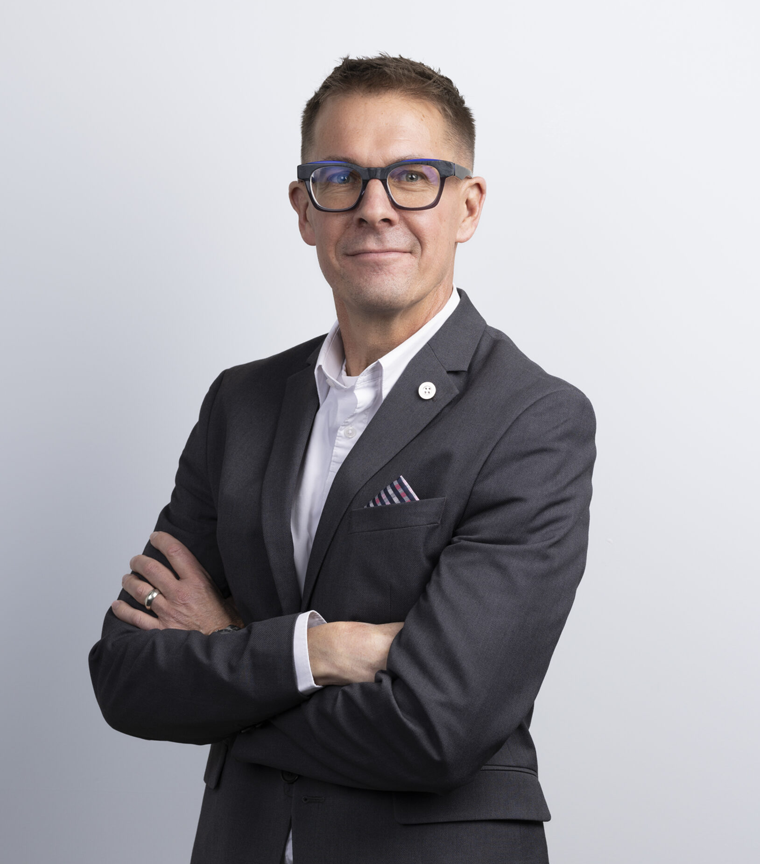
Mark Christensen
As a Senior Project Manager for WalterFedy/AEC, Mark has a direct and immediate influence on all of our company’s operations and is a key player in driving the firm’s mission and vision forward. He is also a member of WalterFedy’s Board of Directors, which is responsible for overseeing the management and business affairs of the company. Mark also continues to work with select clients on special projects.
His past work as the Business Unit Leader for Civil Engineering includes urban and rural site planning, subdivision development, road reconstructions, class environmental assessments, and watercourse naturalization. Mark’s experience spans multiple industries including school boards, municipalities, post-secondary, commercial, and healthcare.
Kyle Roffey
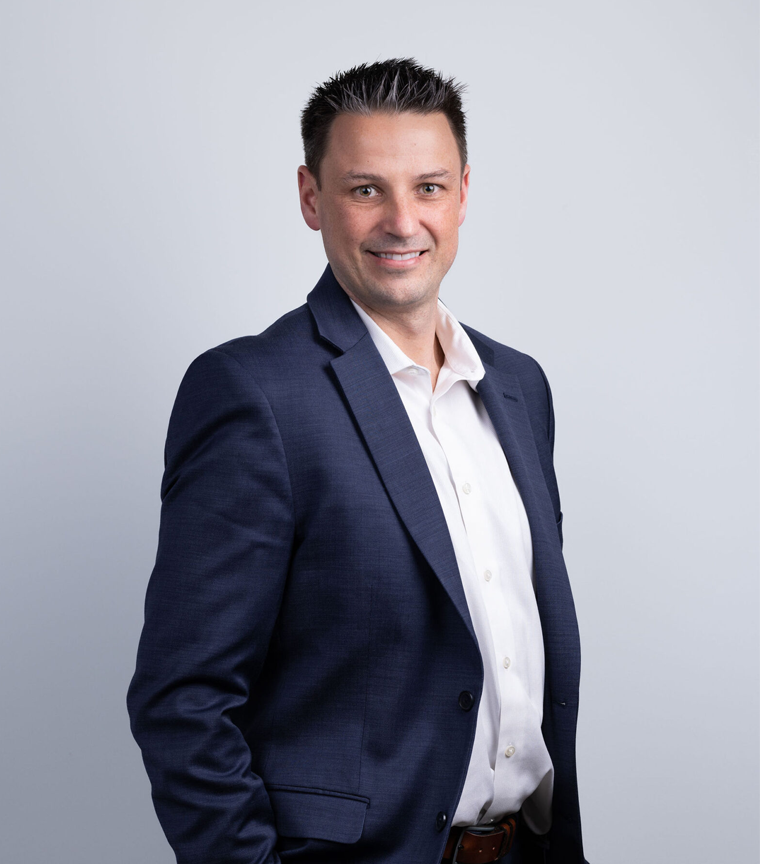
Kyle Roffey
As WalterFedy’s CFO, Kyle’s mandate is to provide the organization with the resources to support its plans for sustainable growth. Kyle is passionate about working across the organization and with the leadership team to develop strategies that bring WalterFedy’s vision and mission to life. Leveraging his experience in financial management, data analysis and raising capital, Kyle views his role as a navigator to ensure stakeholders have the insights for effective decision making to remain ahead in the marketplace. He is a progressive leader and constant learner, seeking new and innovative opportunities to drive continuous improvements for the organization.
Jason Chang

Jason Chang
Jason is a seasoned Architect and certified Project Management Professional with a 30-year track record in the AEC industry. Throughout his career, he’s been the go-to person for delivering complex projects, blending his expertise seamlessly with a friendly and approachable demeanor.
Backed by extensive experience, Jason’s keen eye for detail and exceptional organizational skills position him as a dependable choice for managing diverse project types, spanning both public and private sectors including government facilities at three levels.
In his role as Principal Architect, Jason is all about creating a welcoming atmosphere. He focuses on understanding his clients’ needs and project requirements while promoting open and approachable communication among stakeholders and the construction team. He believes in making the collaboration process enjoyable, ensuring everyone’s voices are heard.
His commitment to approachability shines through in his dedication to building spaces that are not only safe, compliant, and functional but also comfortable and tailored to the unique needs of clients, users, and the community, endeavoring to achieve outstanding results.
Michael Winters
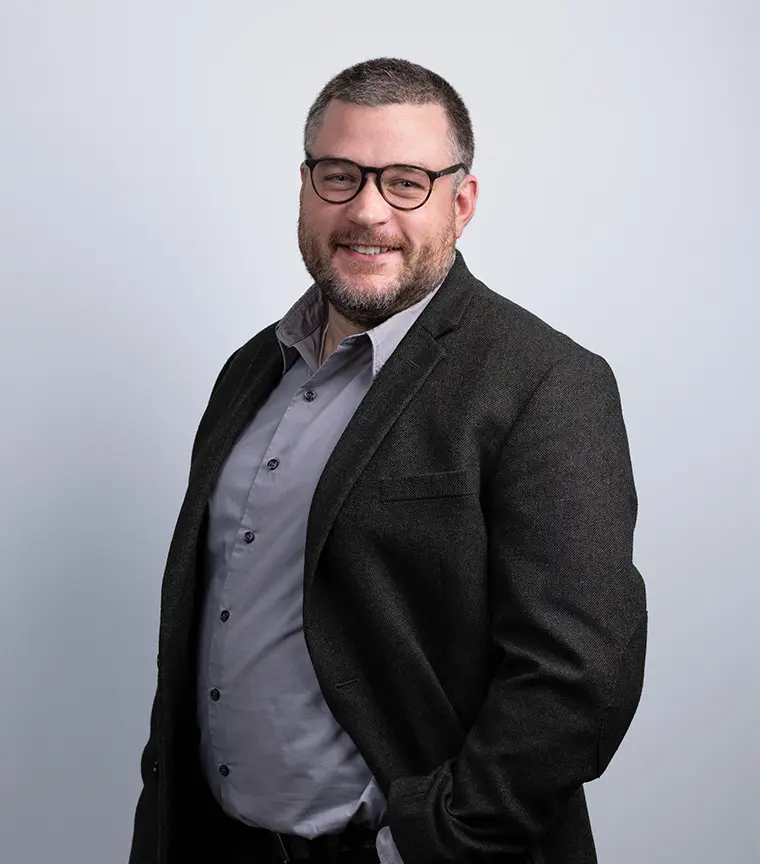
Michael Winters
Michael is an architect and project manager with over 13 years ofextensive experience in the industry. He has worked on numerous complex projects and is currently focused on academic buildings, aquatic and sports facilities, laboratories as well as food and pharmaceutical manufacturing facilities. The majority of his experience has been gained on accelerated projects with complex technical requirements. He draws on all of this experience while combining an in depth knowledge of construction processes with a focus on organization and efficiency, and applies this holistic approach to all aspects of his architectural work.
Michael’s position as an Architect and Project Manager allows him to see projects through to completion with confidence. He thoroughly enjoys the construction phase as much as the design or contract documents phase and finds himself very well equipped to engage in this area of all projects. His experience and understanding of construction logistics and phasing has given him many tools for overcoming challenges efficiently on site as well as executing strong design as a member of the design team.
Steven Hales
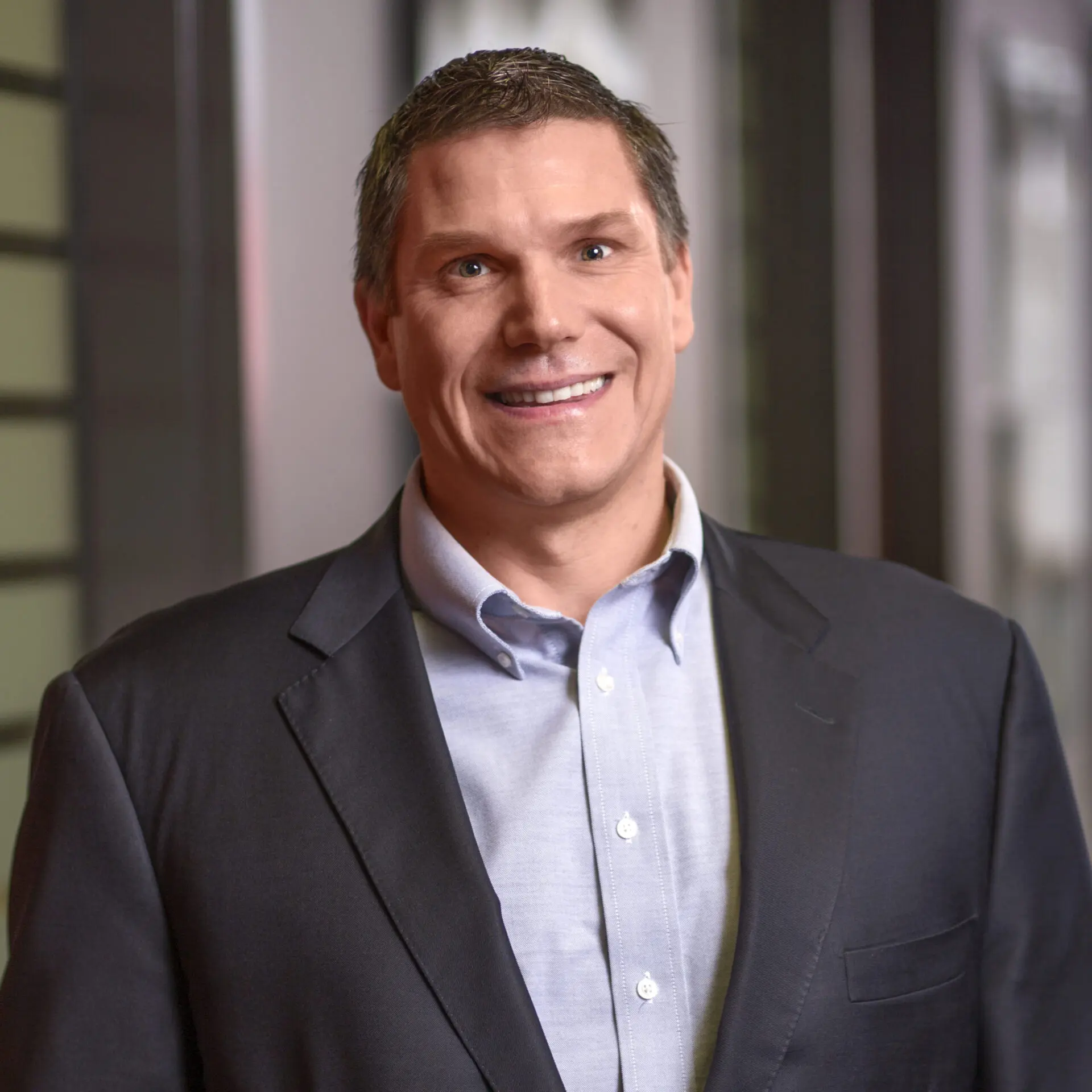
Steven Hales
Over his career, Steve has been involved in many major design projects in a variety of market sectors. He has accumulated a considerable background of design throughout his career, ranging from various public and industrial projects to commercial, recreational, and residential facilities, and has established experience working with both public and private-sector customers.
Steve’s experience with our largest industrial clients makes him an ideal choice to serve as Project Manager for any Industrial job as he is very cognizant of policies and procedures, understands the constraints under which this client subsector operates, and knows how to work well with industrial staff. He has applied these skills to successfully handle the demands of fast-paced and technical projects, coordinating design and construction activities, managing the project team, and working closely with the site team.
Ben Gregory
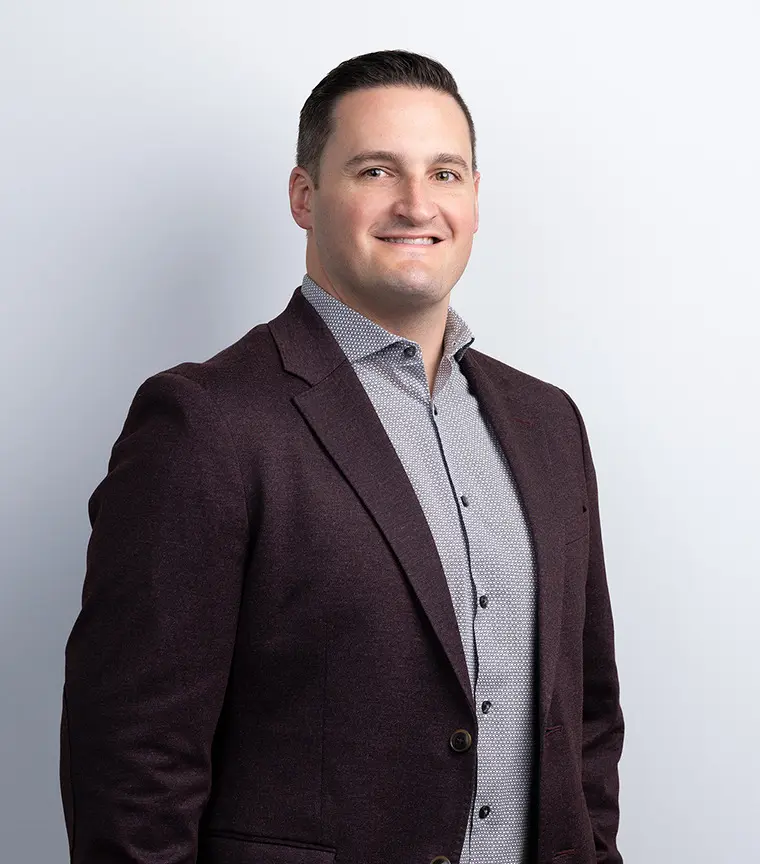
Ben Gregory
Ben is an experienced and passionate architect who combines a focus on user-centred spaces with a passion for sustainable design. As a Project Manager, Ben facilitates an inclusive and collaborative design process that incorporates the client, user groups, stakeholders, and the design team into one holistic team, leading to thoughtful designs that reflect the client’s and the users’ needs, values, and priorities.
Ben has led many multi-discipline teams on new, multi-million dollar projects, giving him a strong background from which to approach any assignment. This includes a number of multi-use developments, residential and commercial spaces tailored to the communities they serve, such as the current House of Friendship Community Hub and recently completed mass timber One Young development in downtown Kitchener.
Shelley Forwell
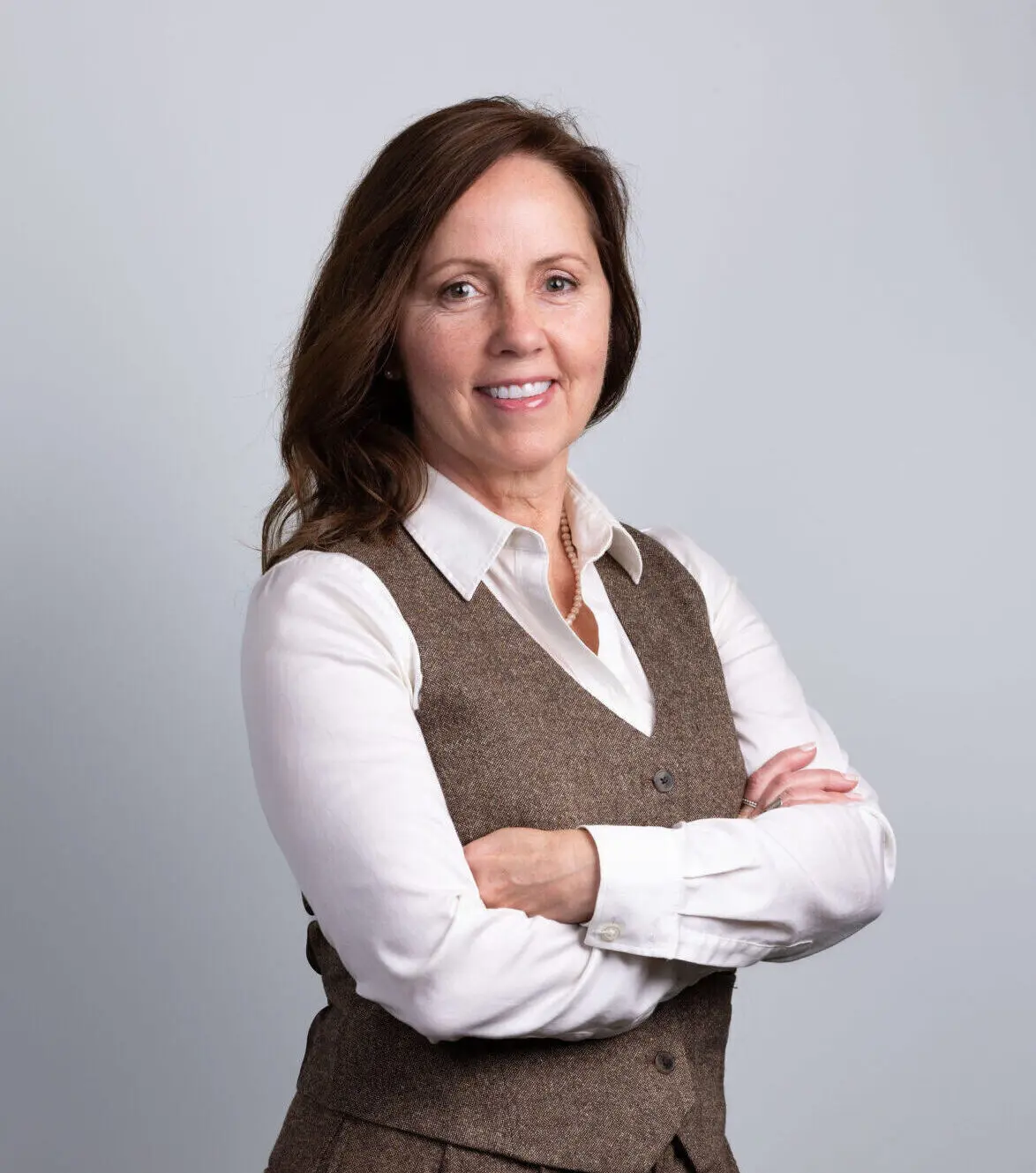
Shelley Forwell
Shelley Forwell, P.Eng, leads Site Development for our Civil team. She has experience in both the private and public sector, including exciting P3 work. Every project Shelley takes on is enhanced by her comprehensive understanding of the site development process, site design technical elements, and the integration of civil, architectural, structural, landscape, mechanical, and electrical disciplines. She has been with WalterFedy since 2012 and has a long history of managing the civil component of complex commercial, residential, institutional and industrial projects across Ontario. Shelley is passionate about people and is particularly driven to see others succeed. She builds strong relationships that create a truly collaborative work environment.
Matt Ninomiya
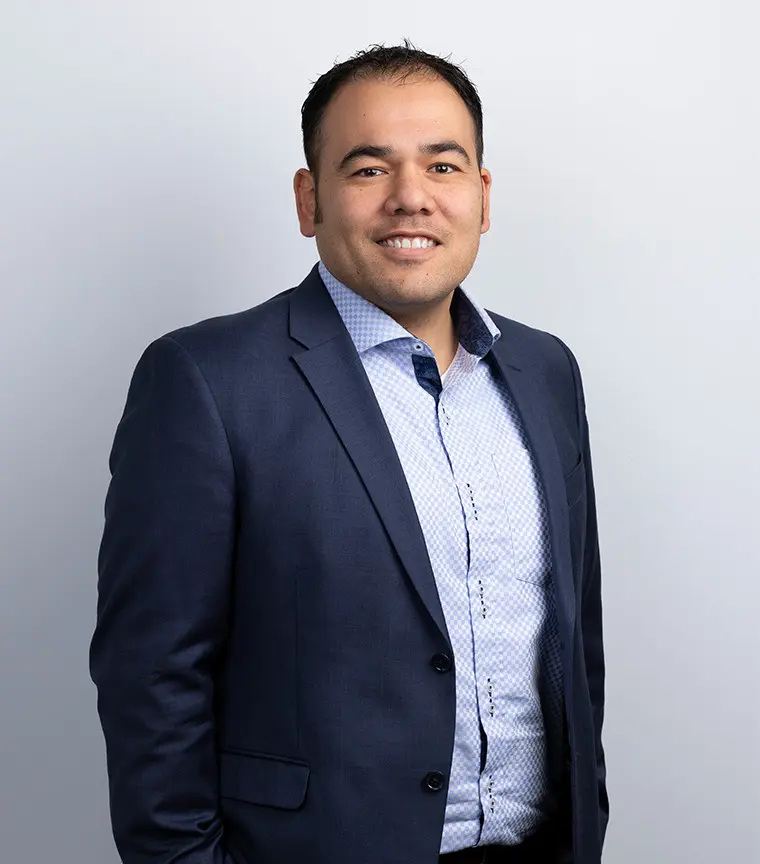
Matt Ninomiya
Matt Ninomiya is the Land Development Practice Lead within WalterFedy’s civil team, and has over 16 years of direct municipal and private development engineering experience. He is involved with all aspects of conceptual design and feasibility studies, preliminary and detailed design, contract preparation and construction management, as well as technical advisory services for a variety of residential, industrial, and commercial developments.
Matt is both experienced and active in the design and management of civil engineering and renewable energy projects, which include storm, sanitary, and water systems analysis and design; grading design; roadway engineering; subdivision and site servicing design; and construction. He has experienced these projects as a Designer, Project Coordinator, and a Project Manager. He also has experience as a technical liaison between clients, regulatory agencies, and public stakeholders. As Land Development Practice Lead and trusted advisor, he is responsible for all project deliverables, financial management, and project communications. His overall exposure to all facets of engineering is a valuable asset to any project.

Melissa Fishman
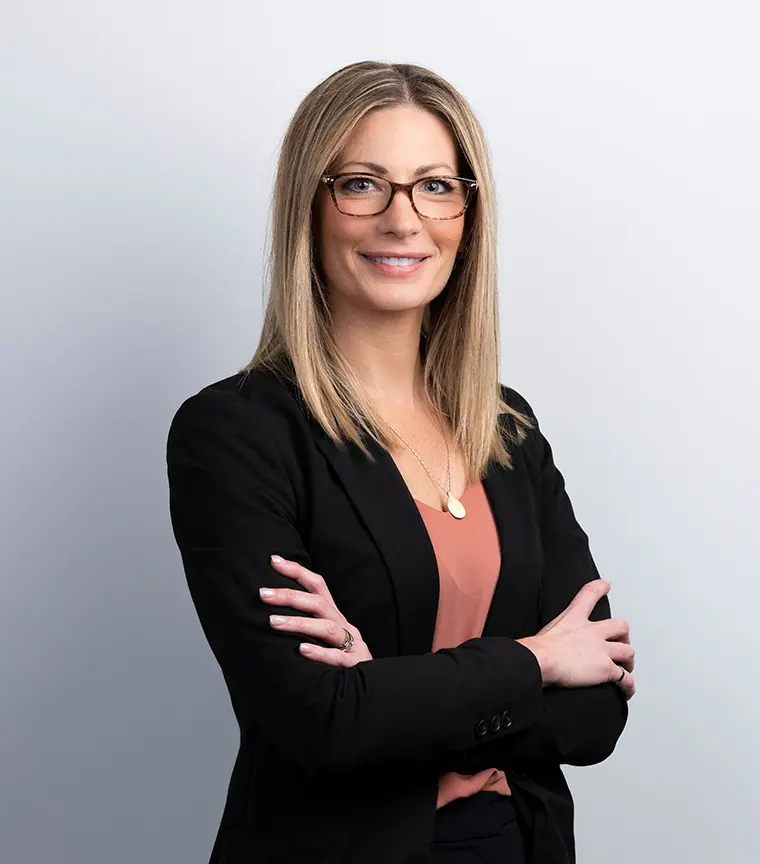
Melissa Fishman
Melissa is a knowledgeable Engineer and Project Manager with a proven track record of successfully delivering projects in a variety of sectors, including commercial, community/municipal, healthcare, education, and multi-residential. Driven by a philosophy of holistic design and client satisfaction, Melissa excels in revitalizing, building, and developing projects to achieve a high level of success for all stakeholders. She’s known to clients for her exceptional management of multidisciplinary projects in the municipal sector, including mechanical/electrical renovations, lighting retrofits, electric vehicle (EV) charging infrastructure, and net carbon zero buildings. A strategic and respected leader, Melissa inspires collaboration within her project teams through communication, commitment, teamwork, and mentorship.
James Johnson
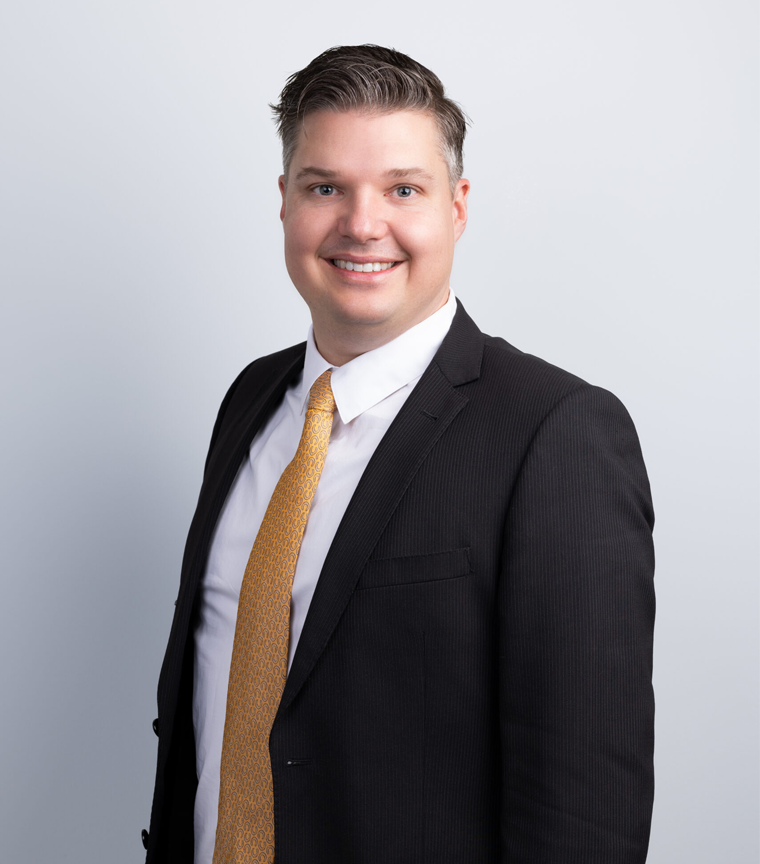
James Johnson
James is a seasoned mechanical engineer with an impressive portfolio of projects with a focus on commercial office and light industrial projects. His design experience is vast and varied, from institutional research laboratories and pharmaceuticals to office buildings and district energy. Backed by a solid technical foundation, James excels at finding creative solutions to complex design challenges and has a natural ability to navigate adversity. In his design work, James continues to pursue a wide range of interests, especially sustainable design, energy efficiency, and life cycle analysis. He is proficient in heating, ventilation, and air conditioning (HVAC) and plumbing design; building energy modelling; building energy and carbon efficiency; and HVAC Controls.
Brian Verspagen
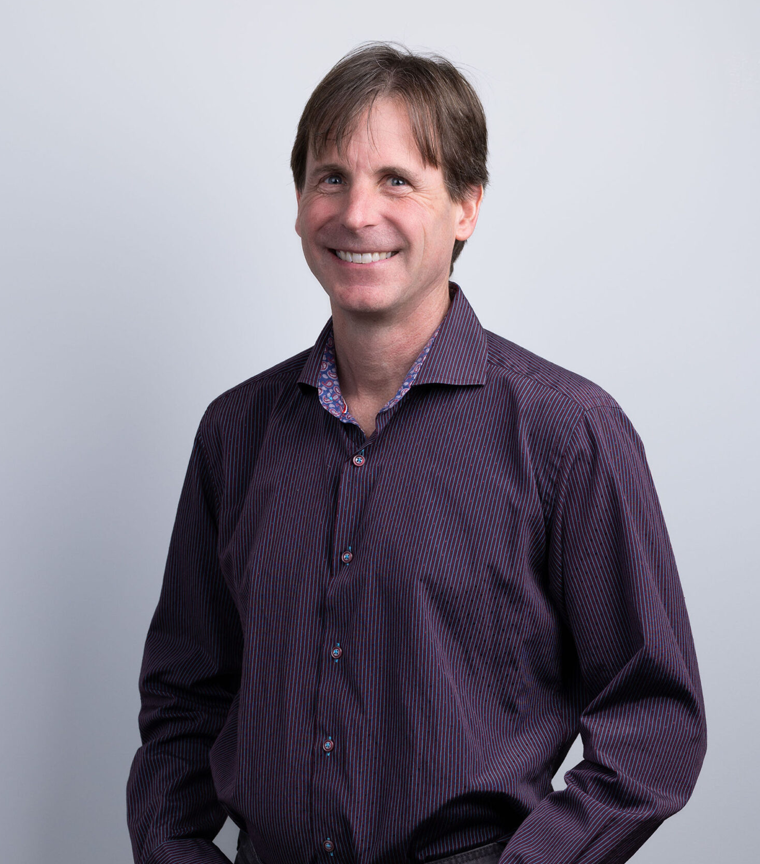
Brian Verspagen
Brian has over 25 years of experience in civil / site services design and water resources engineering as a lead engineer responsible for civil site design, permitting, and construction certification. His experience includes floodplain analysis, hydrologic modeling, preparation of sediment and erosion control plans, stormwater management plans, site grading and servicing design, site commissioning, and final certification.
Brian is a registered professional engineer in Ontario, Nova Scotia, and Texas and has worked on projects across Canada and the United States. His experience includes an extensive number of landfill sites and private site developments. He has undertaken a variety of watershed based studies for private and public clients including watershed scale erosion studies and subwatershed impact studies. His Public-Private-Partnership (“P3”) project experience includes managing the civil the engineering design associated with the Oakville Trafalgar Memorial Hospital, London Regional Mental Health Hospital, the St Thomas Southwest Centre for Forensic Mental Health Care, Providence Care Hospital in Kingston, Groves Memorial Community Hospital in Fergus, the West Park Healthcare Centre, and the Seneca College King Campus Expansion, as well as the ongoing South Niagara Hospital and the Peter Gilgan Memorial Hospital in Mississauga.
Patrick Darby
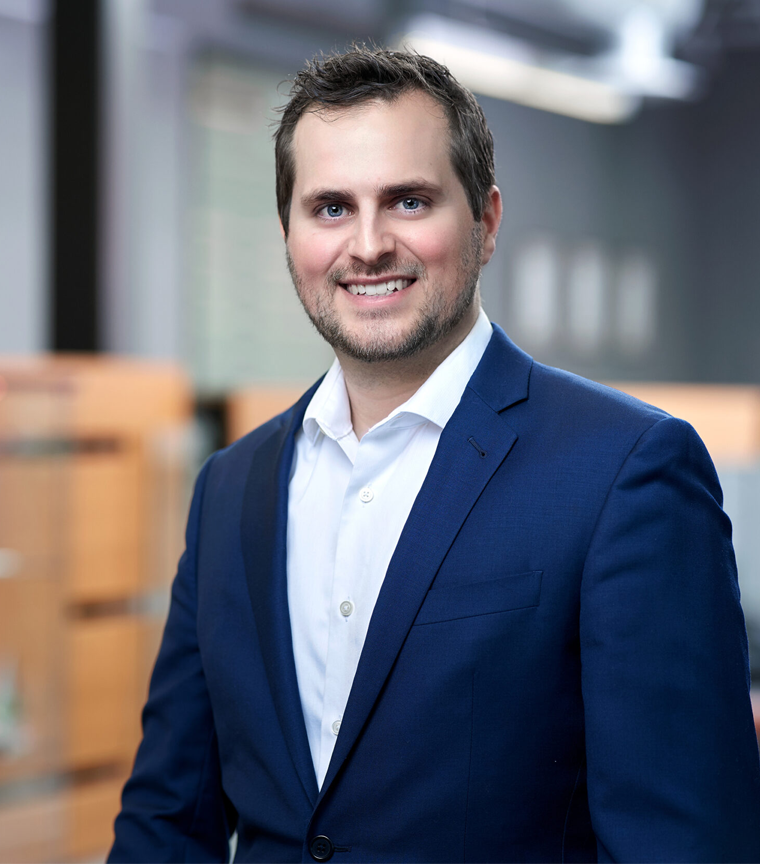
Patrick Darby
Patrick has been at the forefront of driving decarbonization and net-zero initiatives in both retrofits and new construction, significantly contributing to the advancement of sustainable practices within the building industry. His wealth of practical knowledge spans planning, design, construction, building operations, and sustainable methodologies.
As a Partner and Team Manager of our Energy and Carbon Solutions group, Patrick seamlessly integrates his mechanical design expertise with a deep understanding of current and emerging sustainable practices. He leads his team in spearheading initiatives focused on Energy Audits, Engineering Studies, Energy and GHG planning, thermal and electrical metering, conceptual and schematic engineering design, and measurement and verification services across diverse sectors and project scopes.
Patrick’s technical proficiency and leadership capabilities enable him to comprehend client objectives and champion their journey toward sustainable transformation, supporting both short- and long-term initiatives in the pursuit of decarbonization and net-zero targets.
Russ Parnell
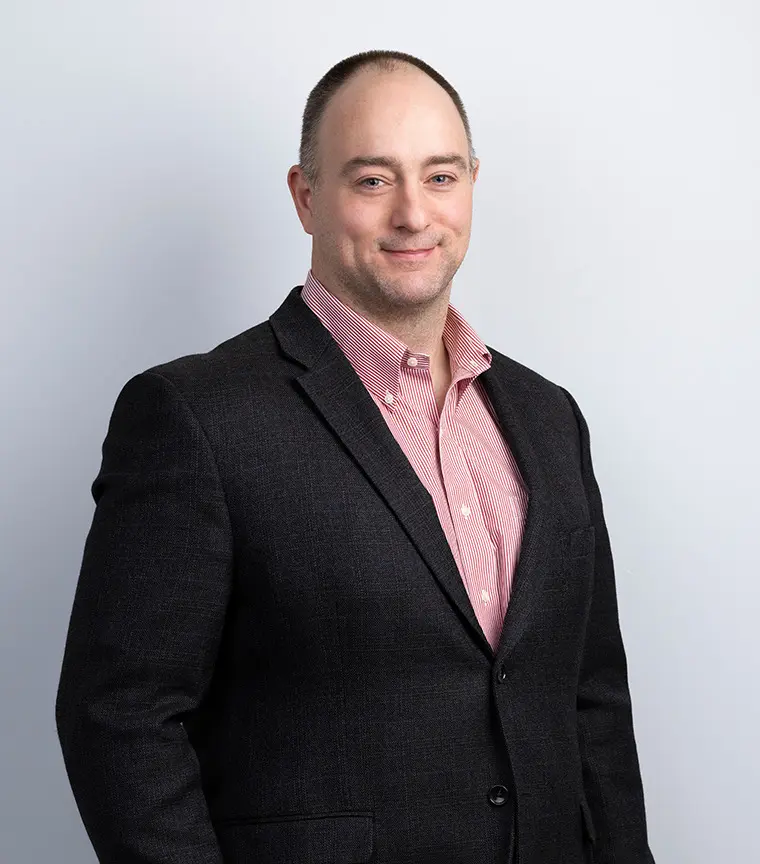
Russ Parnell
Russ has over a decade of structural design and project management experience with multi-use facilities, residential developments, parking structures, post-secondary institutions, and healthcare facilities. He has experience in the design of reinforced concrete, structural steel, precast concrete, masonry, and timber structures and brings a combination of advanced technical skills, sound engineering judgment, and a practical approach to design and construction.
Russ is known to clients for his commitment to delivering successful project outcomes, and he takes pride in providing sound and efficient structural solutions to complex design challenges. He understands that it takes an effective team to do great work, and actively supports collaboration, teamwork, and common goals across the design and construction team. He has successfully led teams in the structural design of large, complex, multi-phased projects; met accelerated schedules; and provided value through both practical and innovative design approaches.
Rushin Khakharia
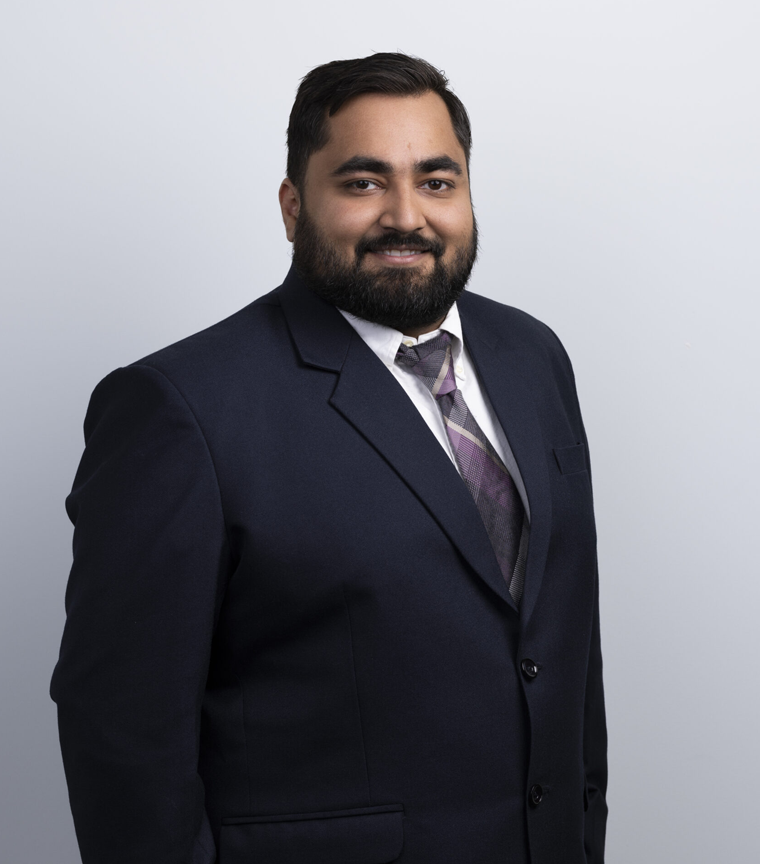
Rushin Khakharia
As a Partner and Site Development Practice Lead at WalterFedy, Rushin is the Quality Leader for the Civil Engineering team, enabling us to deliver high-quality site development projects for a wide range of clients. With over ten years of experience in civil engineering, he has already established himself as a trusted advisor to clients, earning the respect of local developers, engineers, and municipal staff for his sound technical judgment and commitment to delivering high-quality work.
Rushin’s experience spans various sectors; he has played a pivotal role in steering significant developments, ranging from residential and education to healthcare and industrial projects. Currently, Rushin is actively involved in cutting-edge projects, including the Basin Media Hub, a movie studio campus in the Portlands of Toronto, various initiatives for post-secondary institutions such as the Universities of Waterloo, Guelph, Toronto, and numerous large-scale manufacturing projects that contribute to building the economy of the future. His career is marked by a consistent dedication to innovation, collaboration, and the pursuit of excellence in engineering and project management.
Rushin holds professional engineering certifications in Ontario, Alberta, Manitoba, Saskatchewan, and British Columbia.
Clay Cope
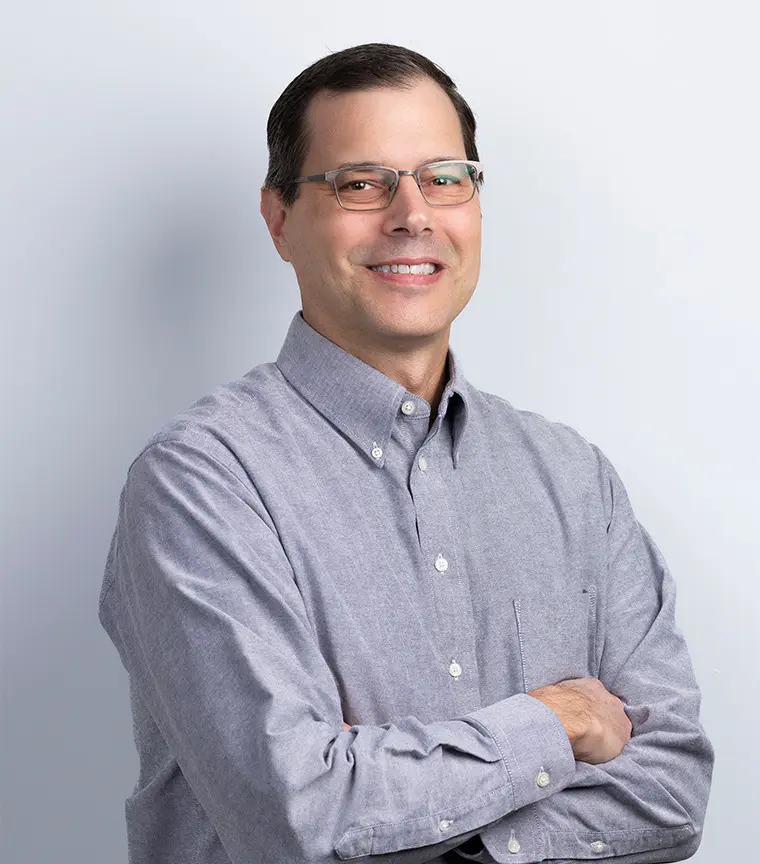
Clay Cope
Clay Cope has a wide depth experience in mechanical engineering and project management, focusing on healthcare projects across Ontario. Clay’s healthcare experience includes work with Grey Bruce Health Services, Huron Perth Healthcare Alliance, Grand River Hospital, St. Mary’s General Hospital, Brant Community Healthcare Systems, and North Wellington Health Care. As a skilled and efficient project manager, Clay’s presence on each project provides facility and redevelopment supervisors the confidence that their goals will be achieved.
Braden Kurczak
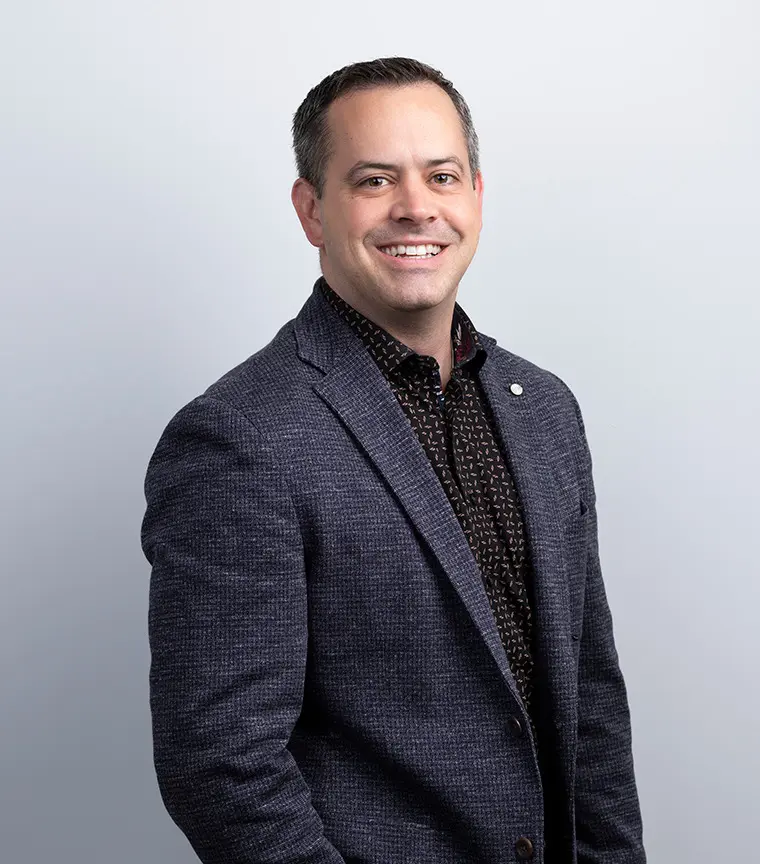
Braden Kurczak
Braden is passionate about challenging the status quo and driving creative solutions at the intersection of architecture, engineering, and technology. His work is driven by the belief that innovation is not just a goal but a mindset; he is dedicated to instilling this forward thinking ethos throughout the organization. As the Director of Innovation he is responsible for our Enterprise Technology, Digital Practice and Innovation teams, spearheading initiatives that push the boundaries of traditional practices. Braden is a trailblazer in sustainable design, having spent over two decades at the forefront of the industry educating and informing stakeholders to help create projects that deliver energy and resource savings, are great places for people and are cost effective to operate and maintain. Braden is a member of the CaGBC’s LEED Steering Committee, has served as LEED faculty and is one of a handful of LEED Fellows in Canada.
Bob Currie

Bob Currie
A career spanning over 20 years designing public-facing buildings has given Bob a deep understanding of the needs of clients and building users. He has worked on healthcare AFP pursuits as a Clinical Planner and Project Leader across Canada and internationally. Bob has a passion for user-centred design and creating accessible spaces including healthcare, labs and post secondary. He specializes in the planning of technically complex spaces while designing to meet the spatial needs of all stakeholders and their varying needs within a facility.
Bob has served as Project Manager or Team Lead on many projects, guiding teams through the entire project’s entire life cycle. He is known for leveraging his understanding of the link between project phases to improve outcomes. He has served on the PDC team for the Ron Joyce Children’s Health Centre project and has been the Project Manager and Lead Architect for numerous P3 projects at hospitals across Ontario.
Donna Evans
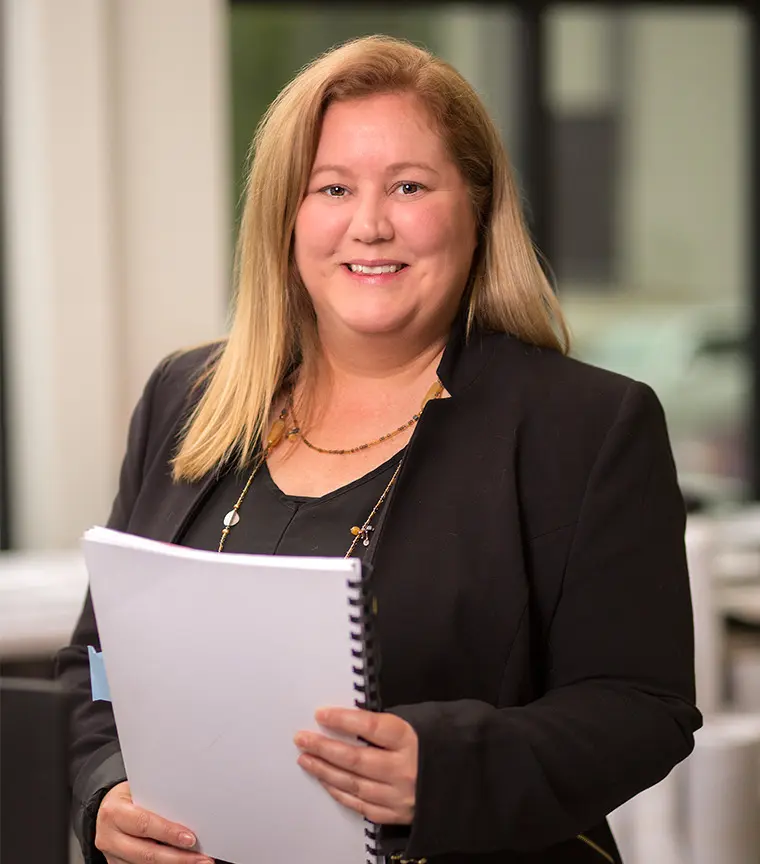
Donna Evans
Donna is an architect with proven design and communication skills. She brings nearly two decades of experience to our team on all phases of design through construction. Donna’s background in a variety of sectors including commercial, education, and multi-residential makes her a strong asset to any project team.
Donna has played a crucial role in many of our commercial projects, ranging from lead architect to interior design lead and project manager.
Farima Vahid
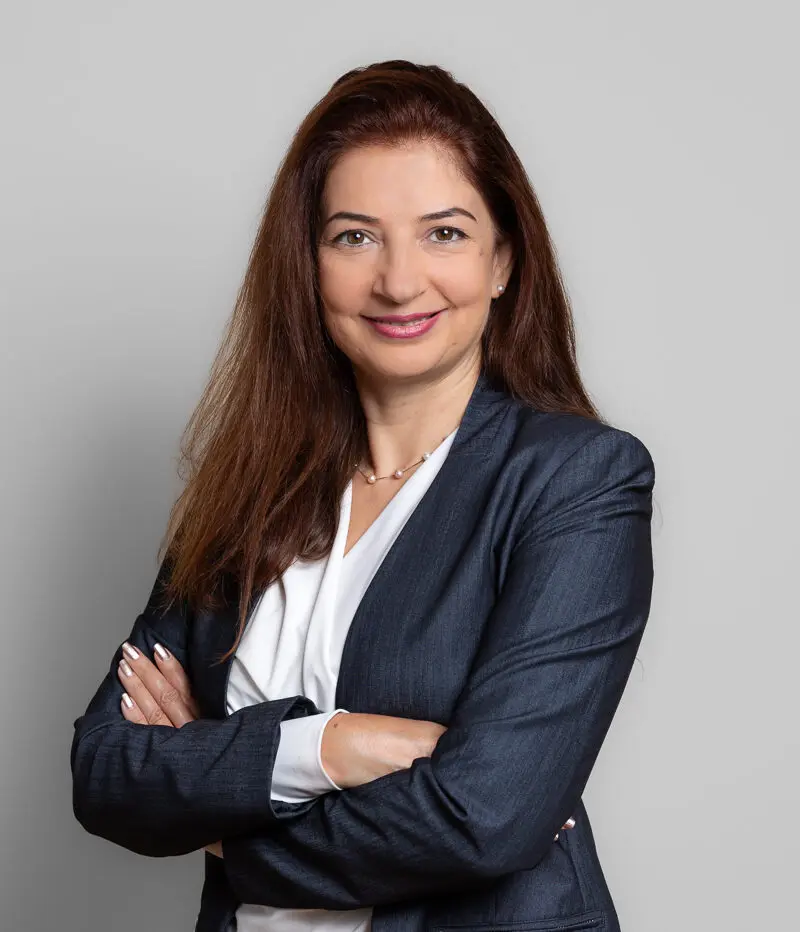
Farima Vahid
Chris Powell
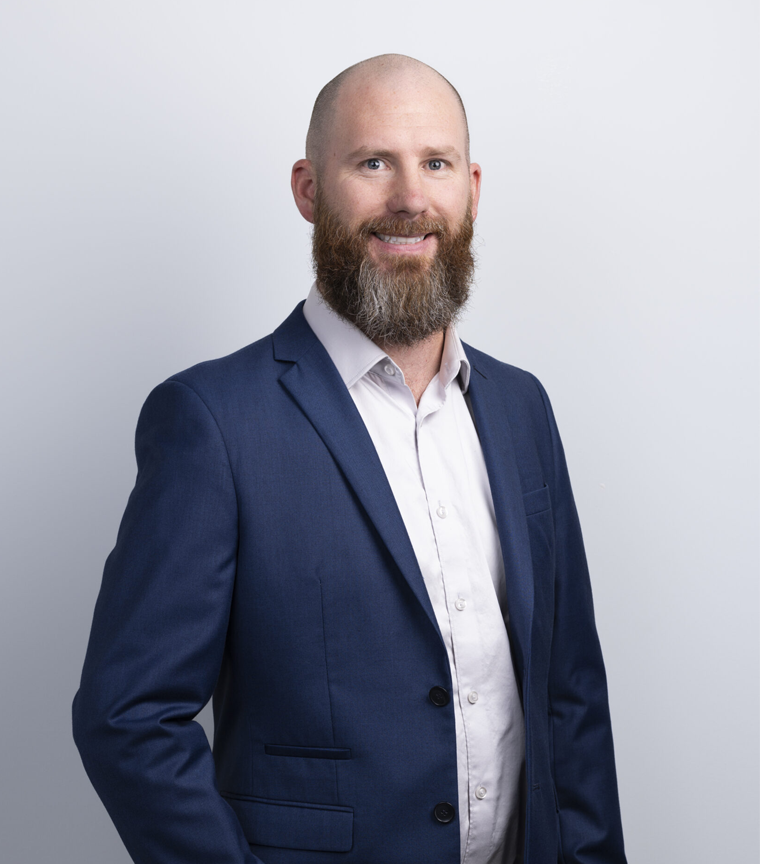
Chris Powell
Chris has been a vital member of WalterFedy’s Civil Engineering department for over 14 years. As the Civil Field Services Manager he leads our team of; Site Inspectors, Contract Administrators and Surveyors. Chris has significant experience in all aspects of contract administration, construction, contract law, and public relations. He takes full ownership of his projects and prides himself on ensuring that his clients receive outstanding service by proactively managing contractor/construction issues, completing documentation in a thorough, accurate, and timely manner, and ensuring that strong stakeholder relations are maintained at all times through the course of his projects. Chris has assembled, mentored and developed an outstanding field team and has instilled the same values, sense of ownership, and project responsibility. Chris has established an outstanding reputation for effectively managing all aspects of construction projects on behalf of our clients, and he and his team will bring the same level of service and commitment to our future projects.
Jy Hamilton
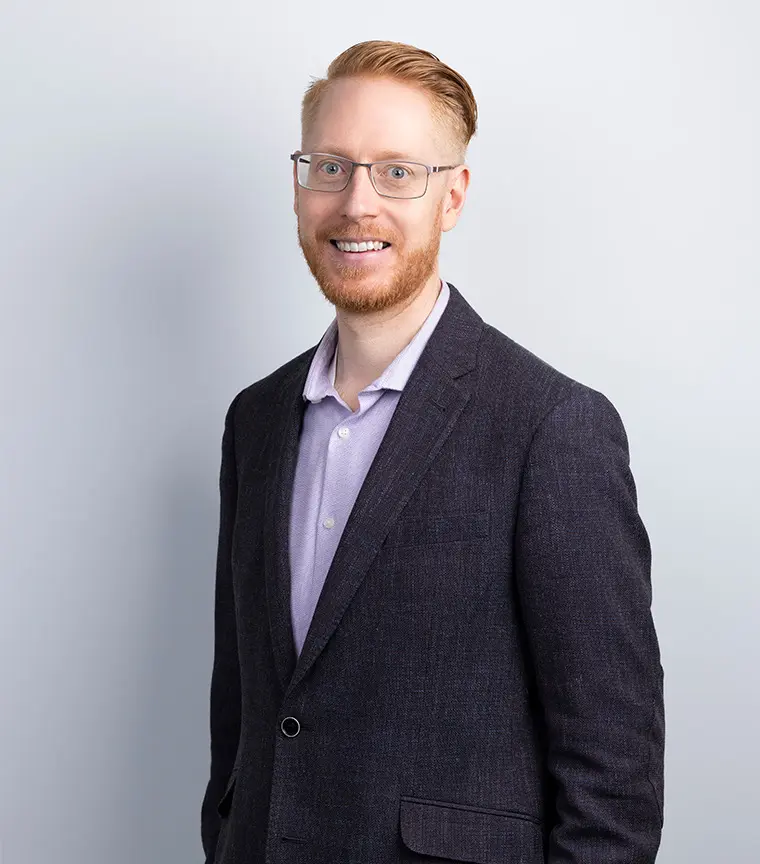
Jy Hamilton
Jy Hamilton brings many years of industry experience as a seasoned BIM Manager, Project Manager, Contract Administrator and former Part-Time Professor, dedicated to enhancing design and construction processes. Accredited as CanBIM (Building Transformations) Certified Professional, LEED AP BD+C, and (formerly) Licensed Technologist OAA, Jy is currently serving as the steward of our firm’s Digital Practice. Jy ensures that deliverables exceed client expectations while fostering collaborative workflows within the studio.
David Brodrecht
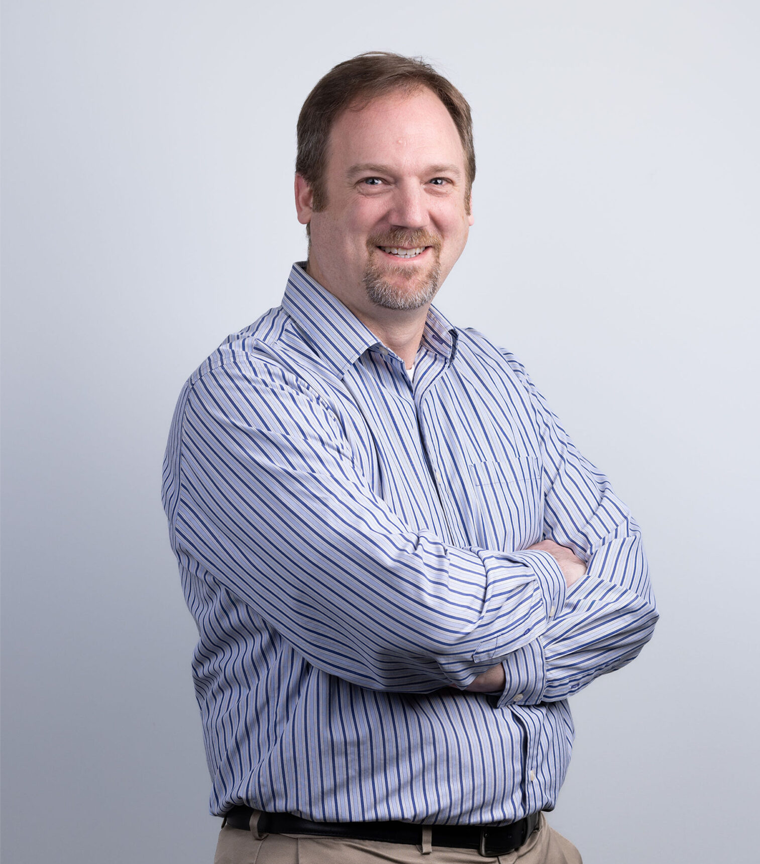
David Brodrecht
With over 18 years of experience in the renewable energy sector and 12 years designing commercial and residential geoexchange systems, David Brodrecht is a leading expert in geothermal systems. David has extensive experience conducting feasibility studies and energy audits and creating geothermal and HVAC drawings. David is also adept at energy modelling and numerical simulation using numerous computer programming languages and applications.
His considerable knowledge of his practice area enabled him to create a curriculum of manufacturer specific courses, and he has taught technicians and designers about geothermal systems. David’s excellent interpersonal skills, inquisitive nature, mentorship skills, and passion for sustainability make him an asset to the mechanical engineering team.
Andrew Portengen
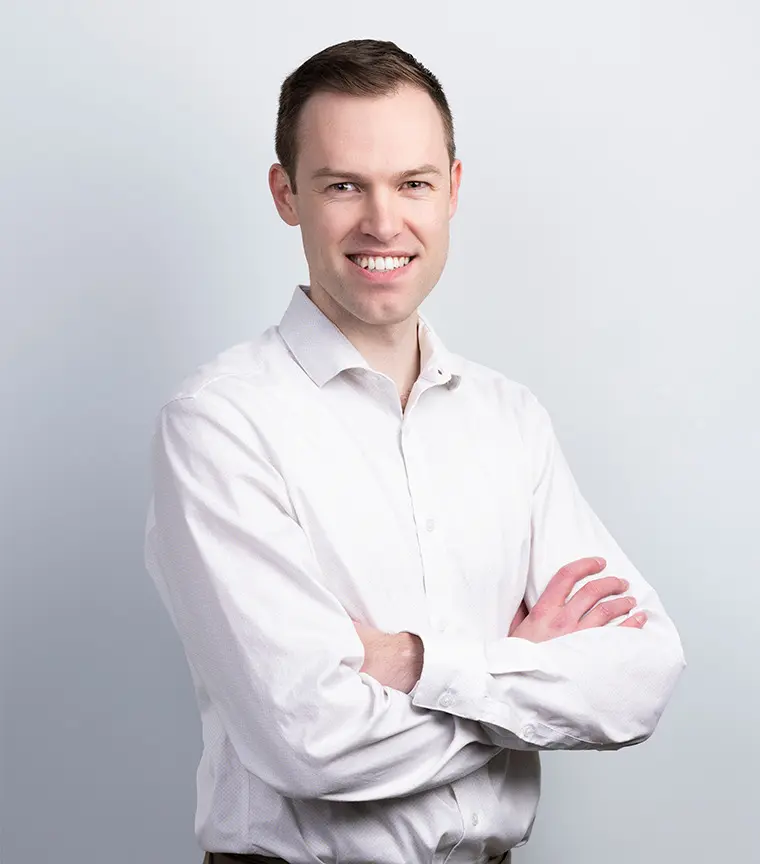
Andrew Portengen
As Team Manager of our Mechanical practice, Andrew uses his mechanical design expertise and people management skills to continuously improve project delivery by the group. He has extensive experience in plumbing, fire protection, and HVAC design. Andrew’s experience includes mechanical design for buildings in the municipal, education, healthcare, institutional, residential, and industrial sectors.
Our People
Partner Emeritus
Fei Wei

Fei Wei
With over three decades of architectural and project management experience, Fei has considerable expertise in the design and renovation of facilities currently focusing on educational institutions including both post-secondary and school boards, industrial buildings and commercial offices. As Senior Project Director, Fei coordinates our in-house architectural design team to maintain effective control over project schedules and budgets and ensures that we meet and exceed our clients’ expectations.
Fei’s experience with heritage facilities spans from municipal to educational buildings. Most prominent is his current work with Massey Hall at the University of Guelph. WalterFedy is completing renovations and accessibility upgrades at what was once the campus library, built in 1903, now a series of performing arts spaces, meeting rooms for students, and offices for the English and theatre studies department. The project includes the implementation of much-needed accessibility upgrades while being sensitive to the heritage façade.
Nigel Thompson
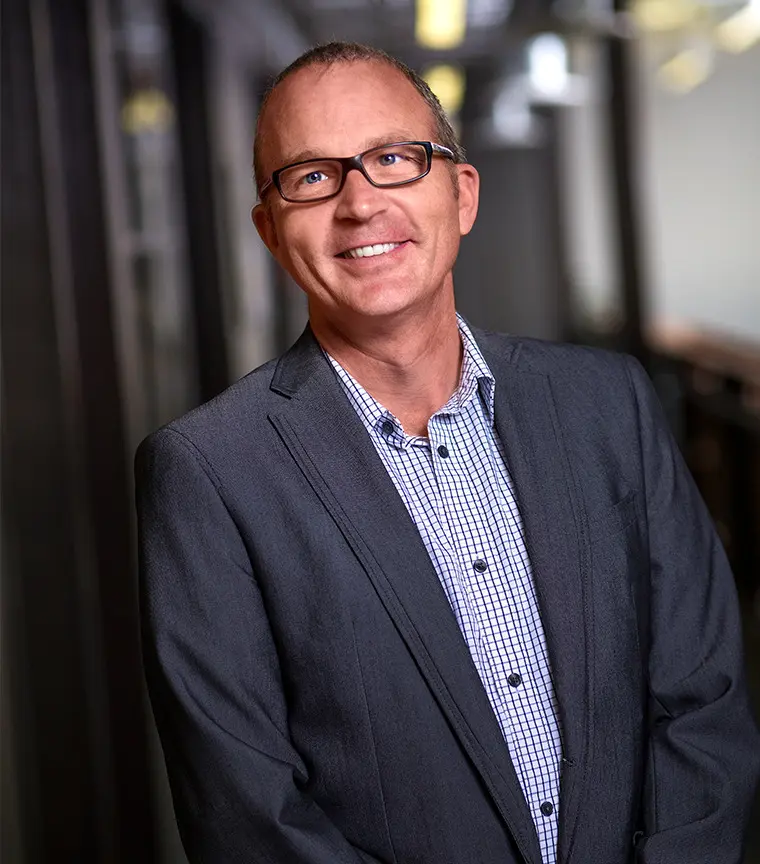
Nigel Thompson
Nigel Thompson has over 30 years of structural engineering expertise, spanning projects in both Europe and North America. His role as project manager on multi-million dollar projects in industrial, commercial, and municipal projects gives him expertise in the use of steel, concrete, masonry and timber construction. His experience in a variety of different projects enables him to be a strong leader of the design team.
Nigel has served as the lead structural design engineer on many of WalterFedy’s industrial projects, including various work for Conestoga Cold Storage, Taro Pharmaceuticals, General Motors Canada, Janssen Inc., among others.
