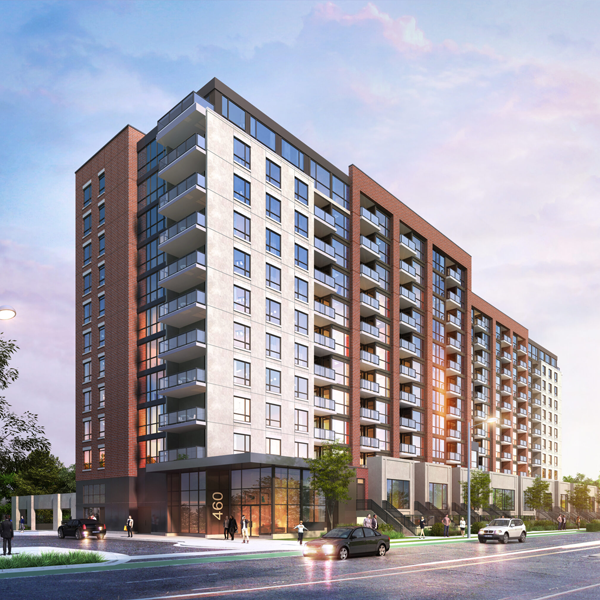Situated in the community of Laurelwood you’ll discover what was once a plot of undeveloped land has been transformed into a stunning mid-rise residential complex – The Laurels.
One of the standout features of The Laurels is its unique precast construction. Rather than conforming to traditional design norms, the project capitalized on precast technology to create a structure that defied the stereotype of precast buildings. This innovative approach allowed for larger, more appealing windows, enhancing the building’s aesthetic appeal while maintaining cost-effectiveness.
In phase two, the team adopted a Variable Refrigerant Flow (VRF) system. Although commonly used in warmer climates, this technology is becoming viable in colder regions like Canada. This system, though relatively new to the Canadian market, offers individualized temperature control and improved energy performance.
The stormwater management pond was also reimagined in the design of this project. Nestled strategically between phase one and phase two, this move has paved the way for the creation of a captivating outdoor amenity space.
The Laurels not only reshapes urban living, but also exemplifies the potential of forward-thinking architectural solutions.
