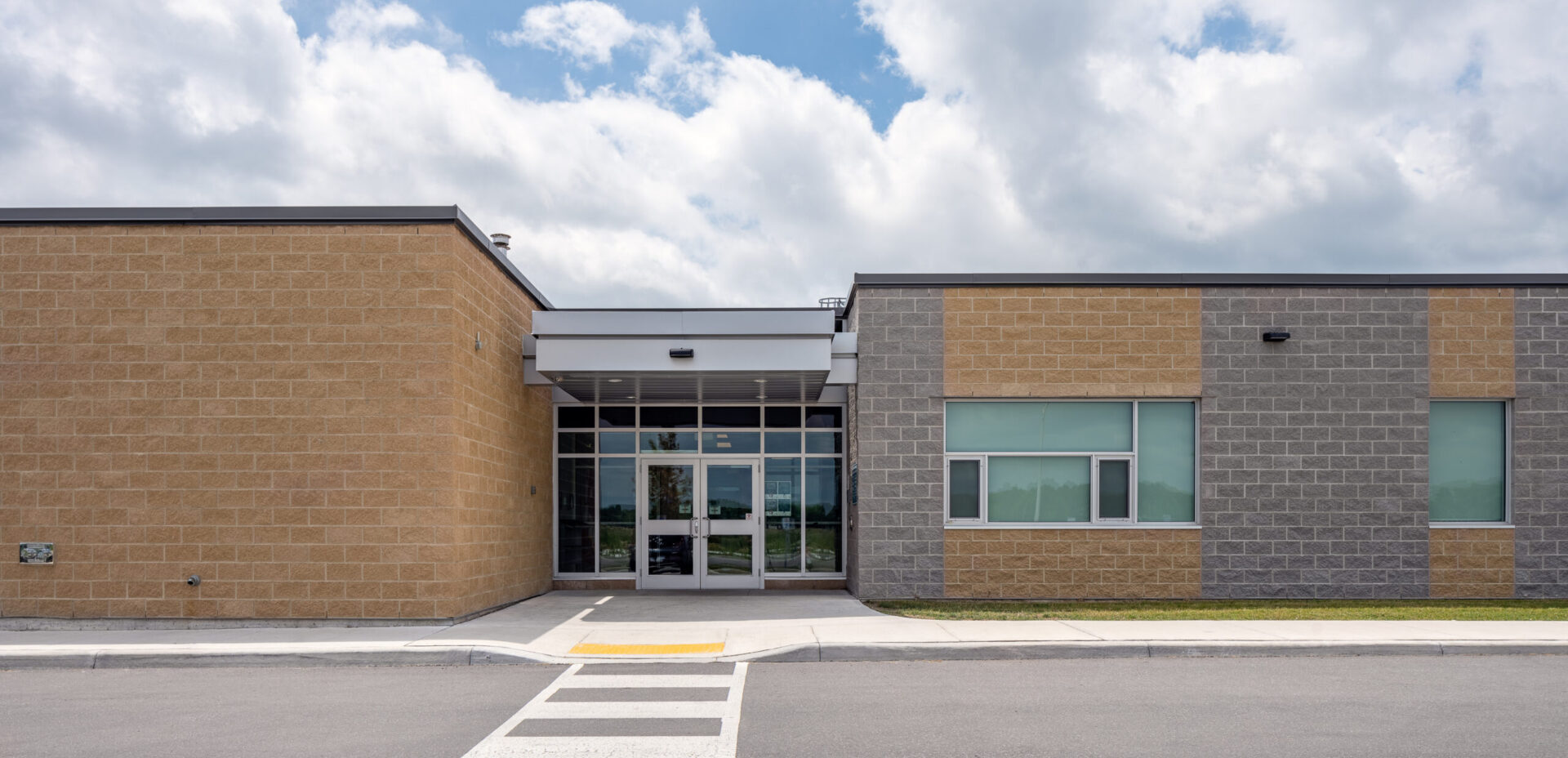WalterFedy was retained by Greater Essex County District School Board to provide architecture to design a new elementary school in LaSalle, Ontario. The new one-storey elementary school, designed for junior kindergarten to grade 8 students, accommodates 13 classrooms, 3 kindergarten classrooms, library, science classroom, music room, special education room, art room, double gym with a retractable stage, and administration area. The school is designed to accommodate 432 students, with future site planning to accommodate the addition of a 10-classroom, two-storey addition at the south end of the school, and up to 6 portable classrooms.
Our team designed the entrance to be an opportunity to express the image and inform the community that the new school is a safe learning environment for the children. The office and administration areas are in a strategic location that provides direct and passive supervision to the school’s main entrance, the bus drop-off area, and the main corridor.
The kindergarten classrooms are larger than traditional classrooms; three kindergarten classrooms are grouped in close proximity to the kiss-n-ride area of the parking lot to allow for easy student drop-off. A separate exterior entrance/exit is provided from each kindergarten classroom to the kindergarten play area and the student drop-off. Each kindergarten space is equipped with a shared washroom, shared kitchen space, and individual cubbie lockers for each room. The kindergarten playground and play area are approximately ± 3400 SF and are strategically located to provide protection from cold winter winds with good access to sunlight.
A full-size, double gymnasium with an area of approximately ± 6,450 SF was designed to be divided into two mini gymnasiums by an automated curtain. Change rooms, washrooms, gym equipment storage, and chair storage spaces were added to support the space.
