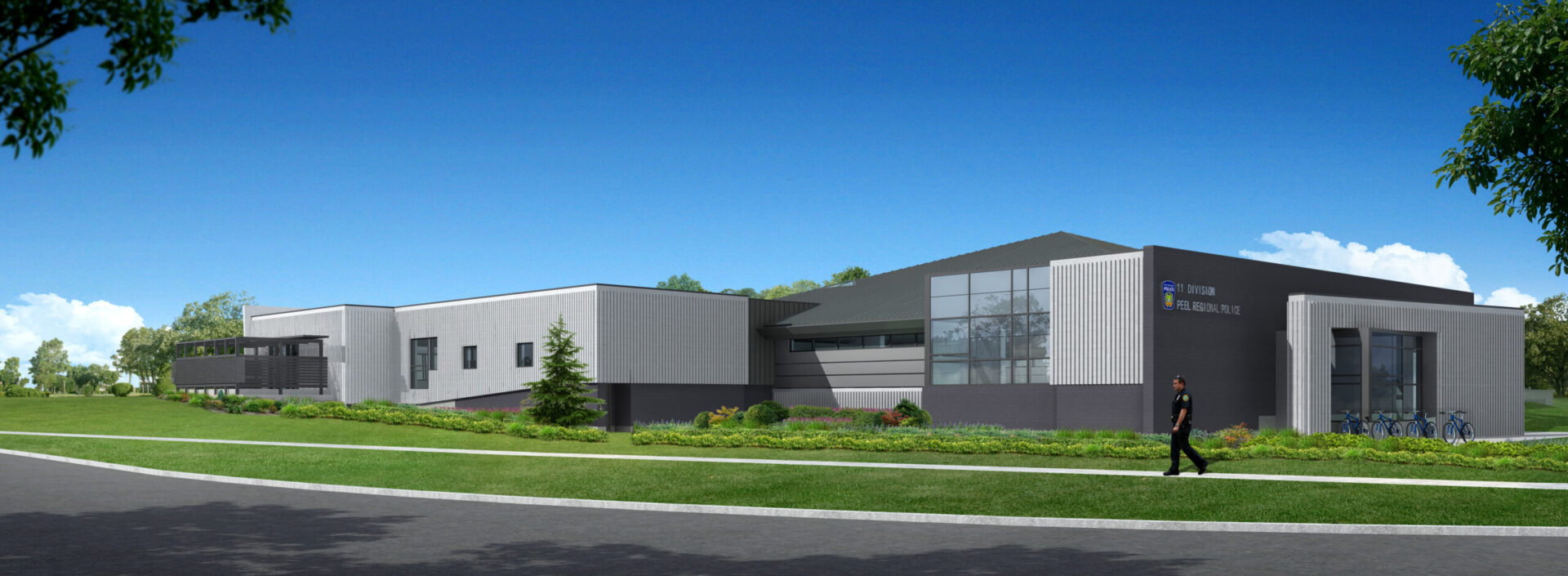WalterFedy has been retained by Peel Regional Police to provide architectural and engineering services for the design of an approximately 10,000 SF addition and a renovation of 26,000 SF on two levels.
The project includes a complete renovation and reorganization of the existing facility to incorporate the addition and create a functional and efficient programmatic relationship. The intent of the layout is to define key areas within the facility with privacy to eliminate traffic where it can be avoided. This would be true for areas such as CIB, NPU open office environments, interview suites, and platoon services (parade rooms, report writing rooms).
Existing mechanical and electrical services throughout the building will be upgraded to meet the revised layout and where service life has been met, equipment will be replaced. Two hard interview rooms of (2) youth cells and (1) padded cell will also be introduced within the expanded cell block area.
Exterior works will include extensive redevelopment of the property to increase parking capacities, and to accommodate the addition. The primary entrance addition will be lower to the street to be more welcoming and will internalize some of the ramps and stairs required to access the existing floor elevation.
