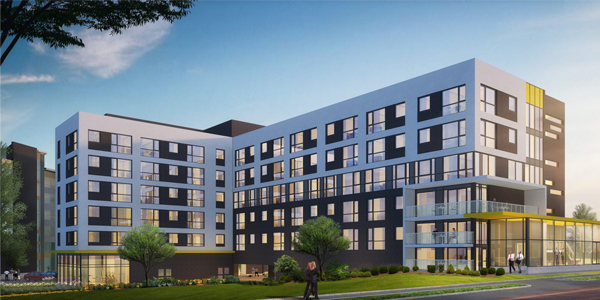316 Batavia Place is a mid-rise 6-storey boutique residential development located in the heart of Waterloo. WalterFedy’s inspiration for the architecture and placement of the building was based on context between two main streets. The building is designed with a front door entrance and lobby for residents to enjoy access to the bustle of the city on Albert Street and an entrance and lobby suited to the quietness of the neighbourhood on Batavia Place. The design aims to maintain consistency and visual connection with our previous project in the community, further enhancing the identity of the neighbourhood.
The project’s precast structural system supports 100 units with a mix of one-bedroom, two-bedroom, and three-bedrooms, a fitness room, and a convertible unit that could serve as a live-work space or a professional office with street-front presence. A multi-use courtyard provides a private area for residents to enjoy time spent outdoors.
At 316 Batavia Place, residents will appreciate the conveniences of urban living within the tranquility of a suburban neighbourhood in Waterloo, one of the fastest-growing communities in Canada.
