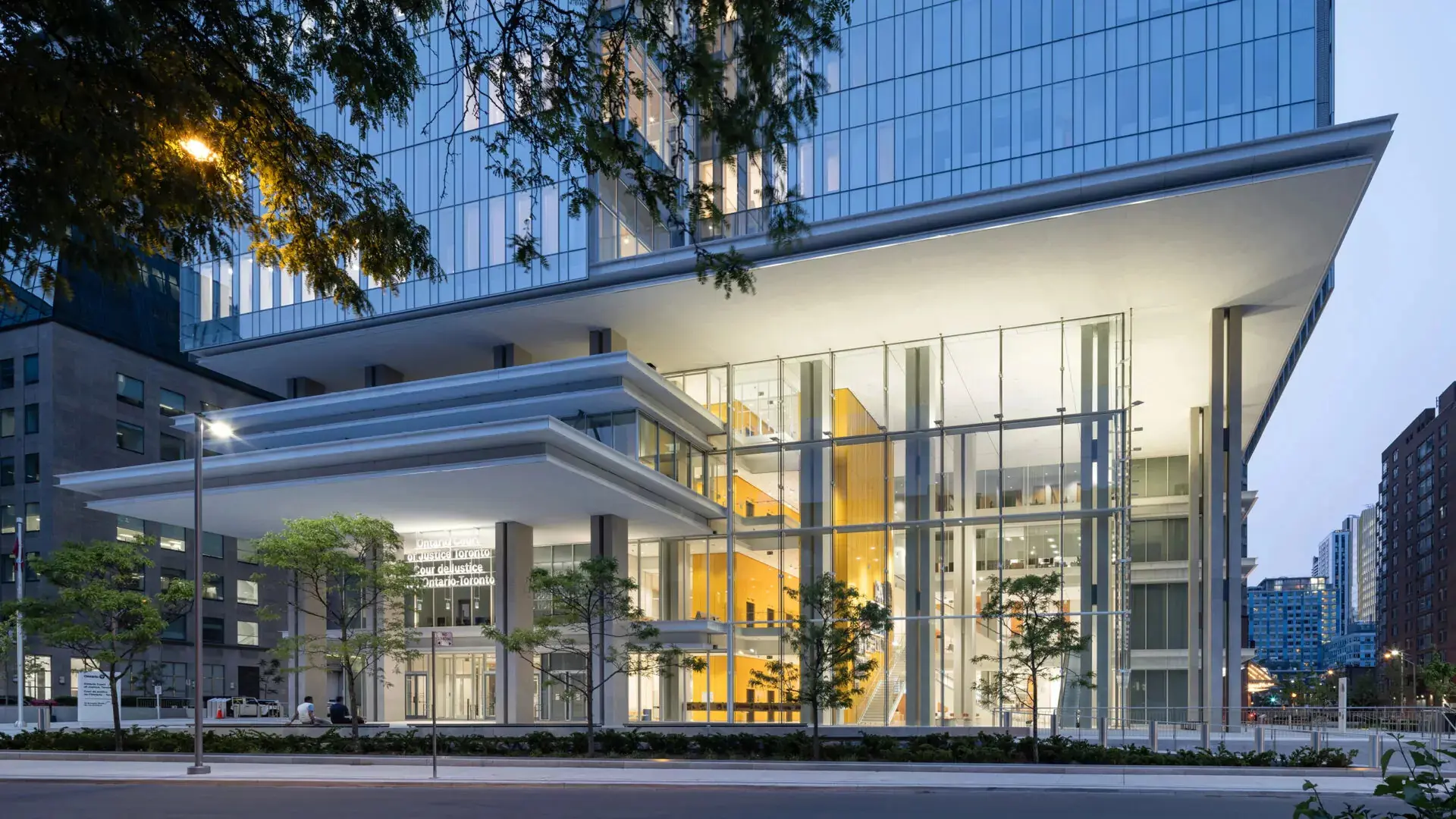Image Credit: NORR Architects
WalterFedy provided civil engineering services as part of the EllisDon-led team for the new Ontario Court of Justice in downtown Toronto. This $956 million Design-Build-Finance-Maintain (DBFM) project consolidated six existing criminal courthouses into a single, modern 17-storey facility at 10 Armoury Street, the first of its kind in Ontario.
WalterFedy’s scope included the preparation of an Existing Conditions Plan and Erosion and Sediment Control Plan, site grading and servicing design, stormwater management design, and inspection of civil works during construction. The team also supported the project’s sustainability goals by preparing site-relevant LEED documentation as part of the overall LEED submission.
Grading was designed to meet City of Toronto standards and the Accessibility for Ontarians with Disabilities Act (AODA), while also incorporating K-rated crash barriers and strategic grade changes to improve security on the high-profile site. Stormwater management systems were developed in accordance with Toronto Wet Weather Flow Management Guidelines, ensuring responsible and sustainable runoff control in a dense urban setting.
The courthouse includes 63 courtrooms, ten conference/settlement rooms, and a high-security courtroom for multiple-accused trials. The barrier-free design promotes universal accessibility, while advanced security systems ensure the safety of staff and visitors. Construction began in fall 2018, with the building’s exterior completed in 2021 and the facility officially opening in 2023.

