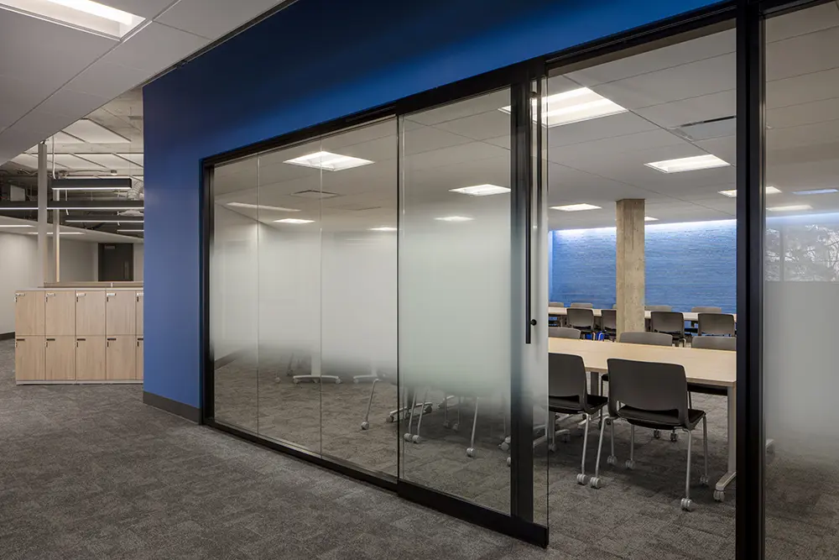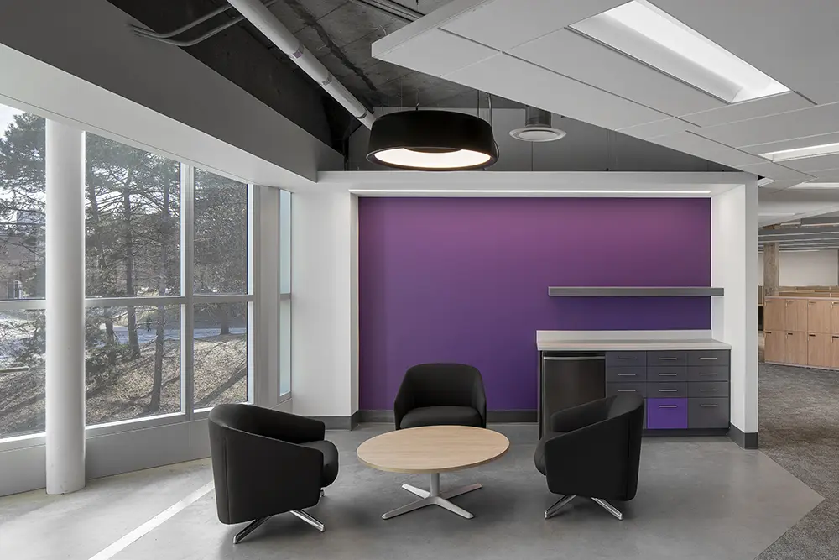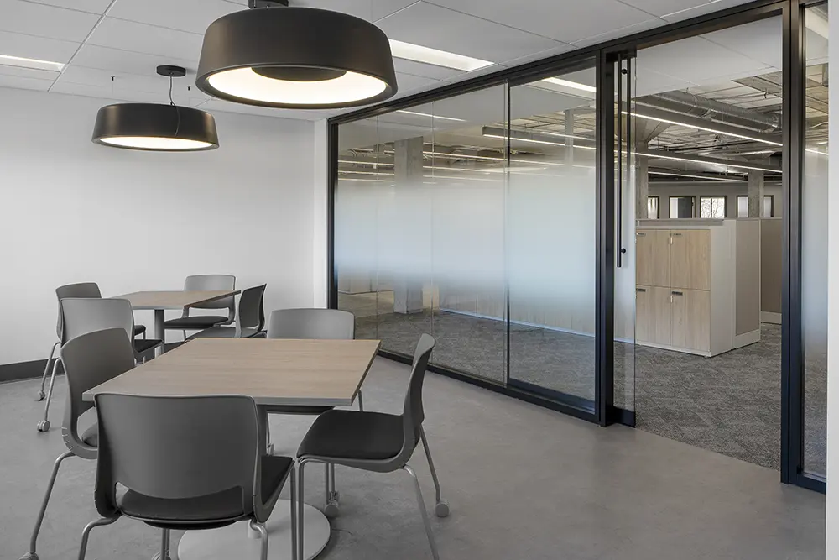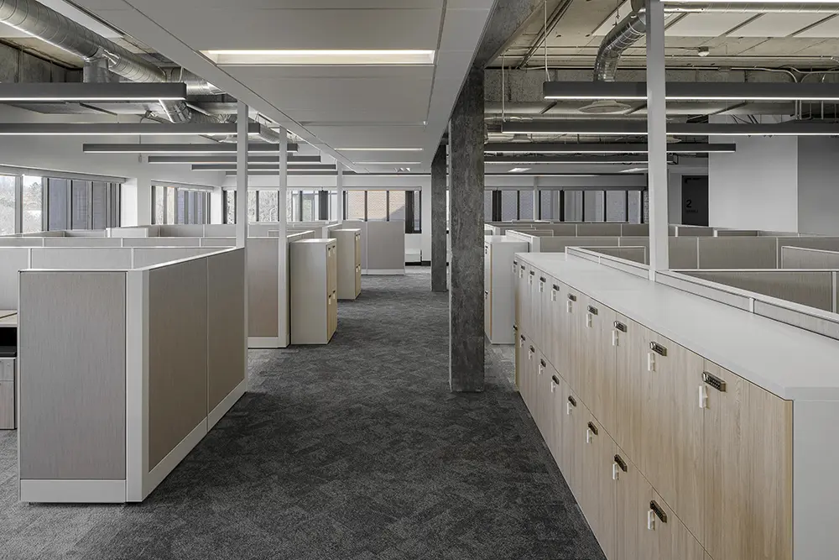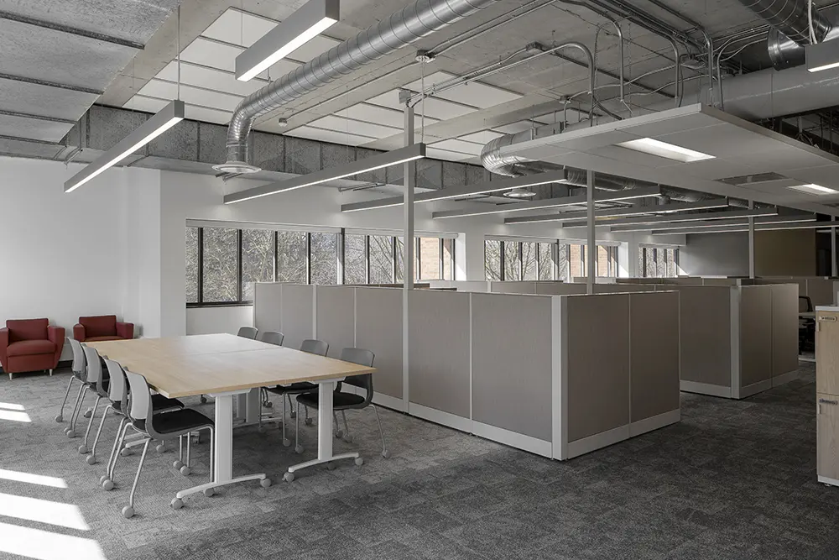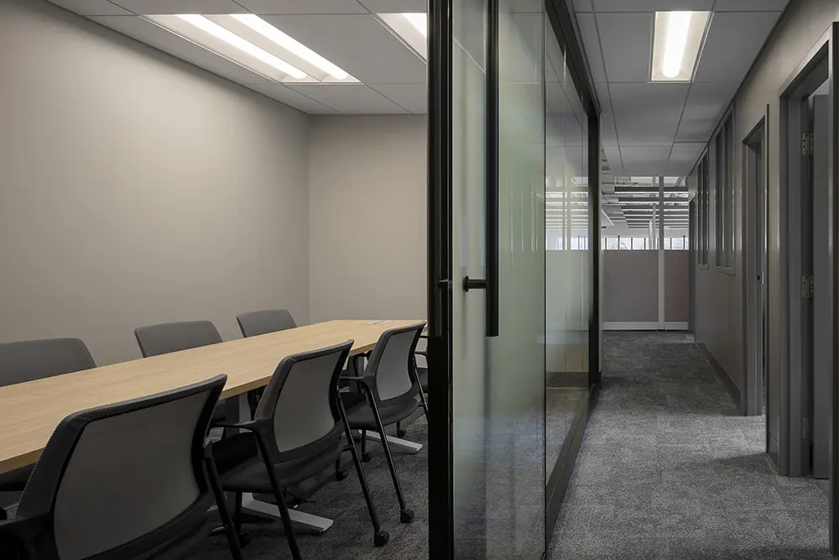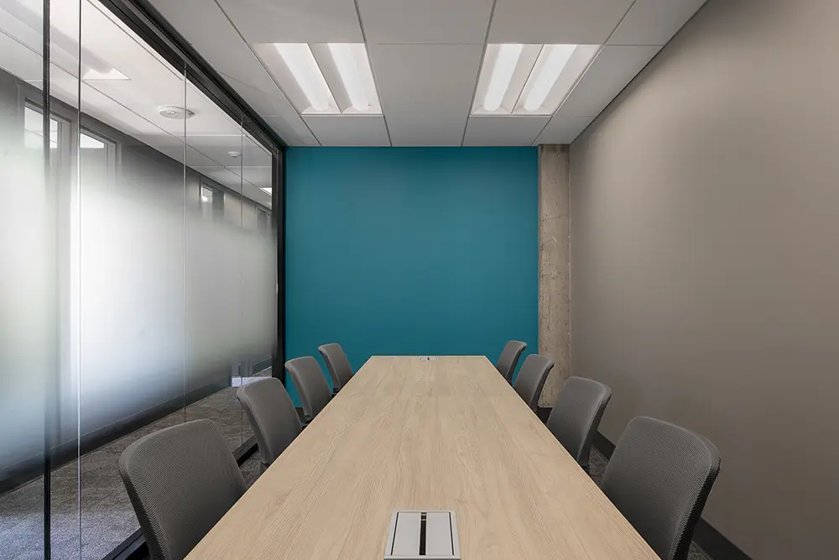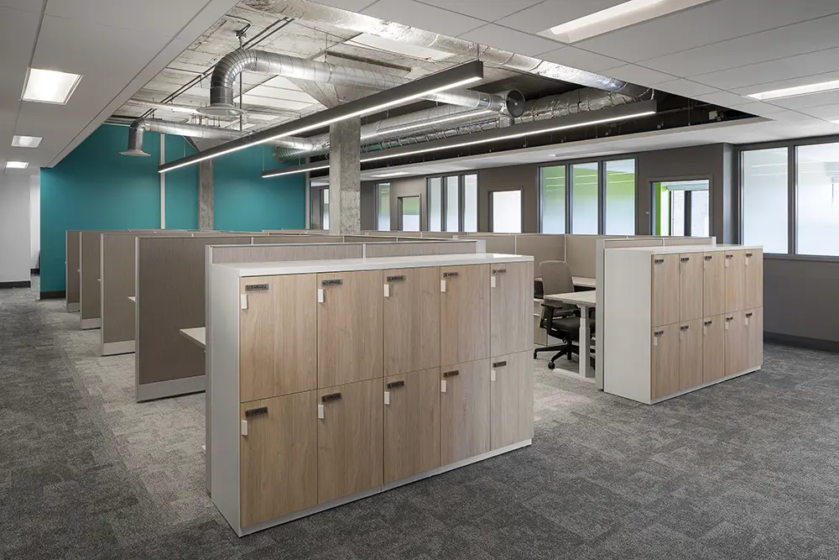WalterFedy partnered with the University of Waterloo to reimagine the second floor of Needles Hall, delivering a complete renovation of the existing office space to better support two of the University’s key administrative groups: the Registrar’s Office (RO) and Graduate Studies and Postdoctoral Affairs (GSPA). Our architecture, mechanical, and electrical teams worked collaboratively to provide an integrated design solution tailored to the University’s needs.
The original layout was defined by enclosed spaces, low ceilings, and limited access to natural light—challenges that constrained collaboration and well-being. In response, our multidisciplinary team designed a transformative open-concept plan that eliminated drop ceilings and embraced an airy, light-filled aesthetic. Every workstation now enjoys direct access to natural daylight, significantly enhancing the user experience and fostering a more welcoming work environment.
The material and colour palette plays a crucial role in the revitalization, with bright accents bringing energy and visual interest without overwhelming the space. A standout feature is the newly added large collaboration room within the Registrar’s Office, designed to flexibly accommodate the team’s evolving needs throughout the academic year.
This renovation demonstrates WalterFedy’s commitment to creating people-first spaces that respond to organizational dynamics while delivering lasting architectural impact.

