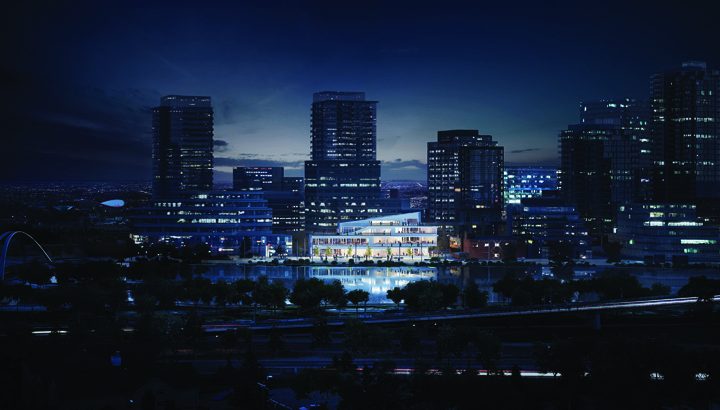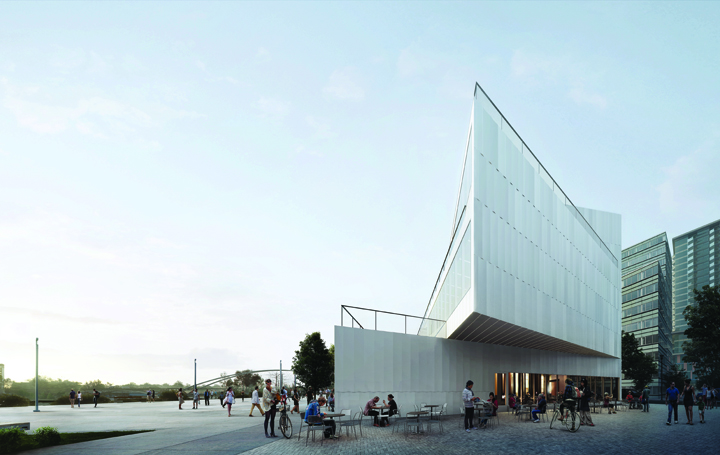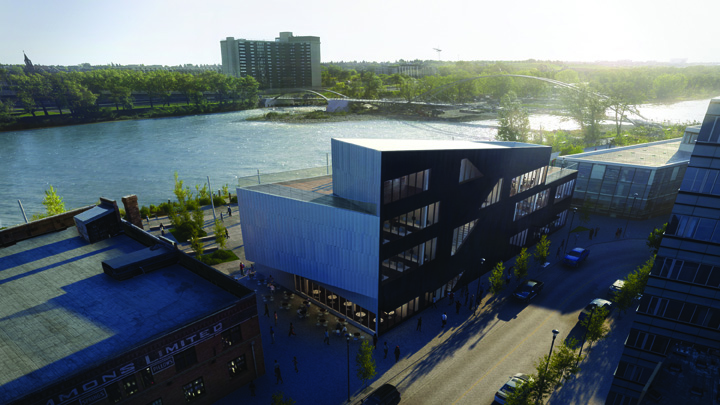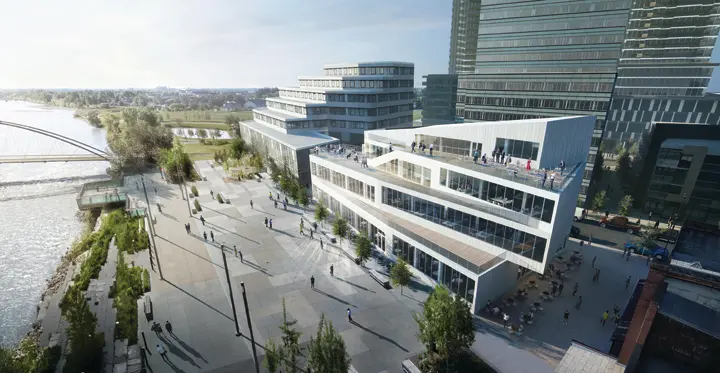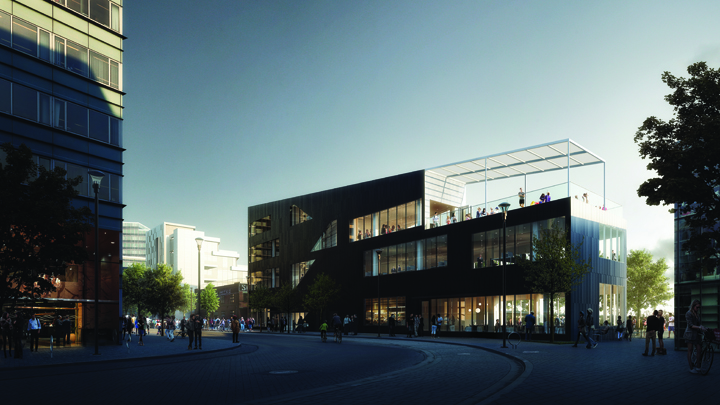As a part of Calgary’s East Village revitalization, and in collaboration with nArchitects, WalterFedy delivered this 25,000 SF, 4-storey construct that has space for two restaurants on the main floor, multiple offices on the second and third floors, and a live/ work unit (ideal for professional services consultancy or an artist’s studio) on the top floor.
Situated on the bank of the Bow River, M2 features a modern aesthetic as well as multiple verandas on the upper 3 storeys and an underground parkade consisting of 16 parking stalls.
Designed by Riddell Kurczaba Architecture Engineering Interior Design Ltd, acquired by WF Group in 2024

