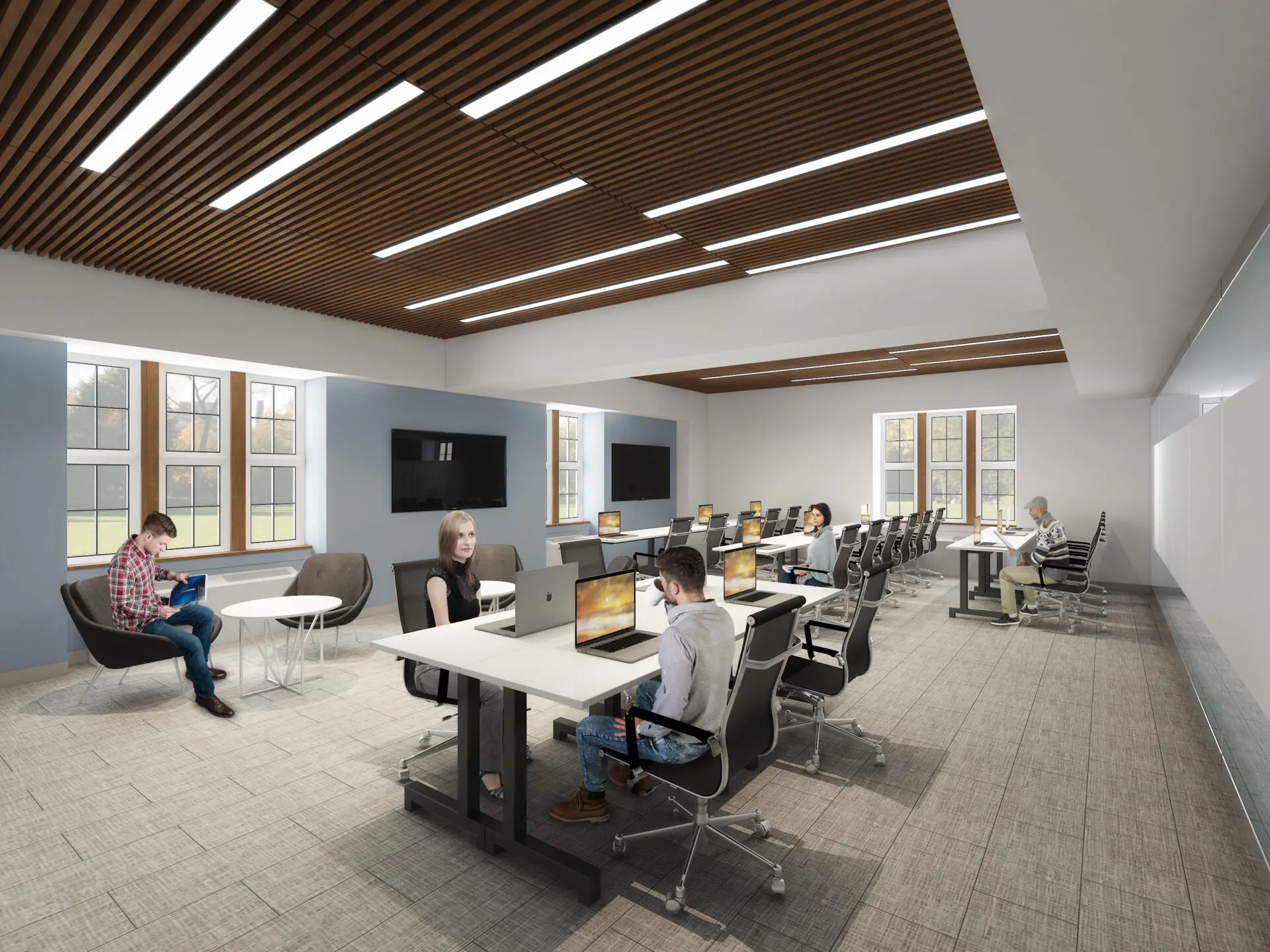WalterFedy was retained by the University of Guelph to provide prime consulting services for the renovation of the Ontario Agricultural College (OAC) Dean’s offices and heritage spaces within Johnston Hall. The project aimed to modernize the existing office and event spaces while preserving the building’s historical significance in preparation for OAC’s 150th anniversary celebrations in 2024.
The renovations included reconfiguring office layouts, upgrading washrooms to meet current accessibility standards, and introducing new interior finishes that balanced historic preservation with contemporary aesthetics. The first-floor modifications involved the enhancement of lounge and kitchen facilities, reorganization of support spaces, and improved accessibility through a newly constructed universal washroom. On the second floor, the project created a flexible alumni space designed for meetings, events, and collaborative work, incorporating historical displays to highlight OAC’s legacy.
Mechanical upgrades focused on improving plumbing and HVAC systems, including the introduction of chilled water fan coils for enhanced climate control. Electrical work encompassed upgraded lighting, additional power distribution, and modifications to fire alarm and security systems. The project adhered to the Ontario Building Code, ASHRAE standards, and University of Guelph design guidelines to ensure compliance and efficiency.
Throughout the design process, careful consideration was given to minimizing disruption to ongoing operations within Johnston Hall. The schematic design report provided the framework for cost estimation and construction planning, ensuring a seamless transition to the next phase of development.
