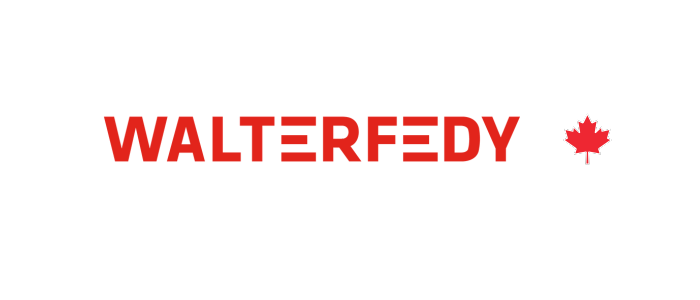WalterFedy completed the multi-discipline renovation of eight floors of Aecon’s nine-story head office, accommodating current staff and future growth over the next 12 years. The project involved renovation of the interiors, updating of finishes, and the base building systems including efficient water-source heat pumps with modern BAS controls, which were installed to enhance comfort and operational efficiency, while plumbing, sprinkler systems, and fire protection were upgraded to suit the updated layout. We managed the project with a phased approach, to ensure construction did not interrupt staff, utilizing swing spaces to minimize disruption.
The project included a comprehensive overhaul of interior spaces, architectural finishes, and building systems, including new mechanical, plumbing, lighting, power, fire alarm, and telecom systems. Collaborative design charrettes informed the creation of flexible office neighborhoods, blending personal workspaces with shared cafés, meeting rooms, and modular collaboration areas. The ground floor was transformed into a multifunctional reception, cafeteria, and training space with operable walls for corporate events.
A mid-century modern aesthetic featuring clean lines, natural materials, and soft textiles created a welcoming yet professional atmosphere, complemented by integrated wayfinding elements. WalterFedy’s integrated team delivered a future-ready, efficient workspace that reflects Aecon’s values and positions it for long-term success.

