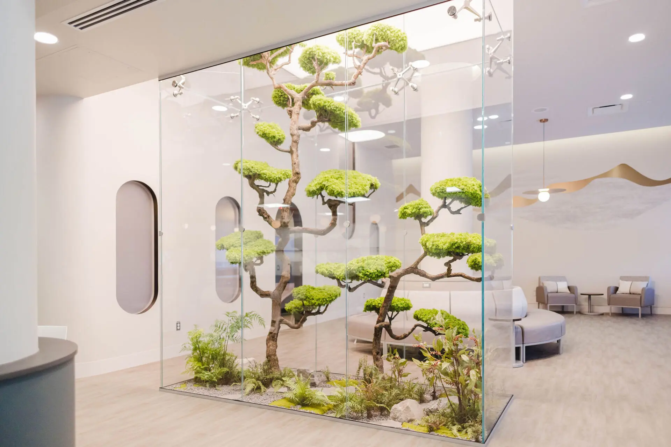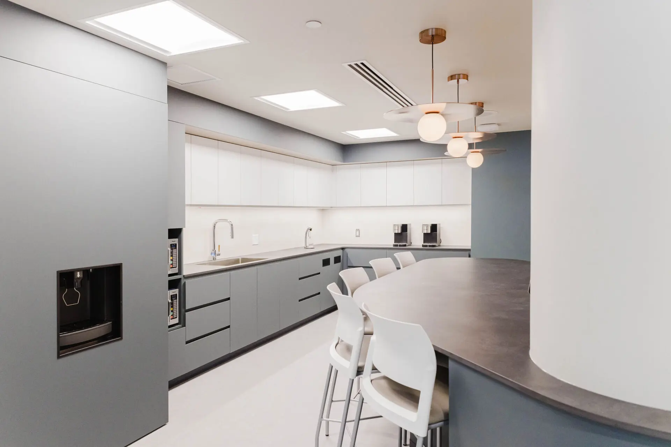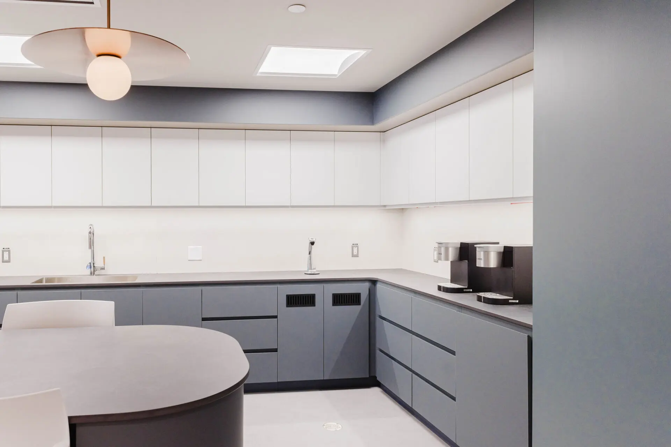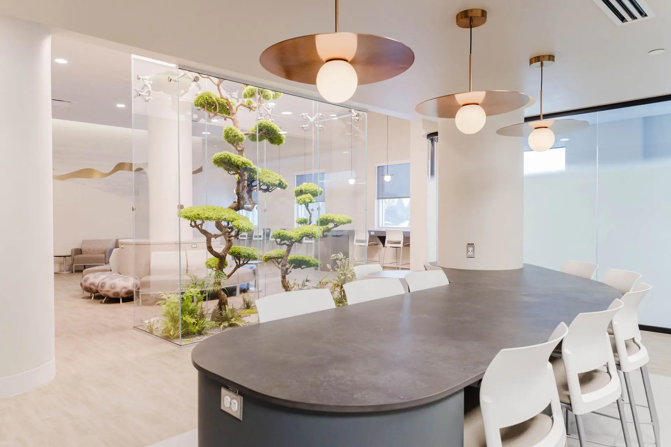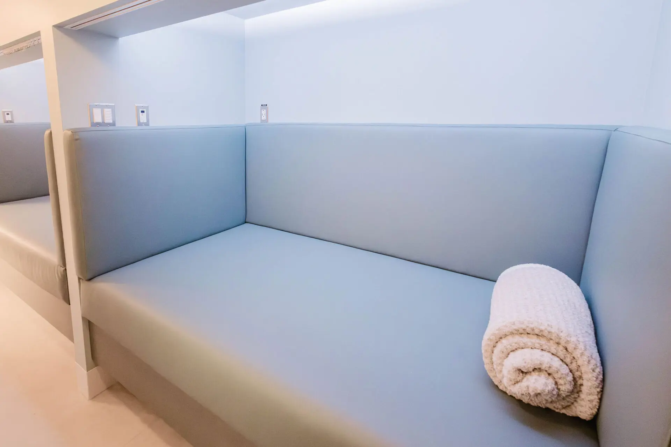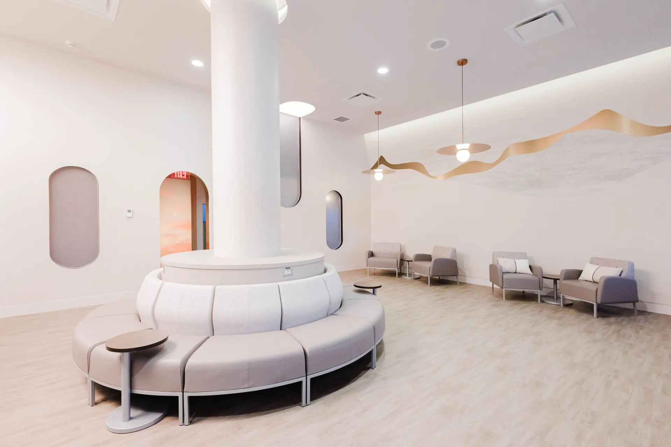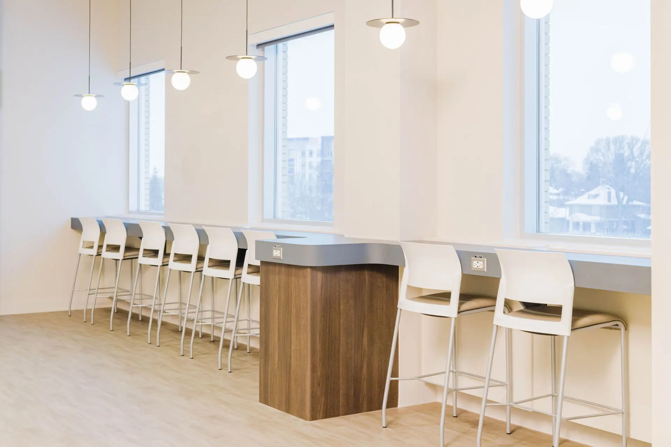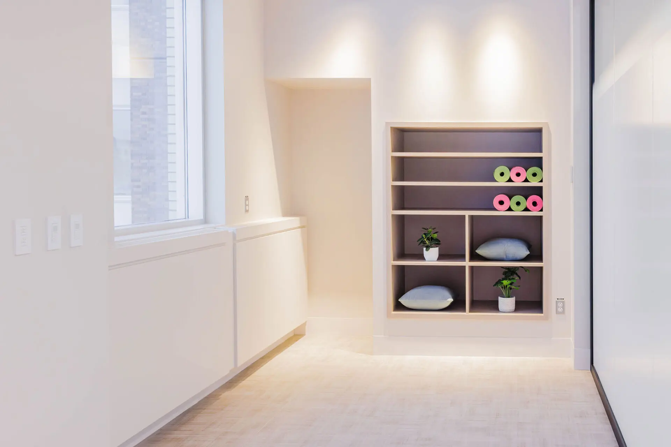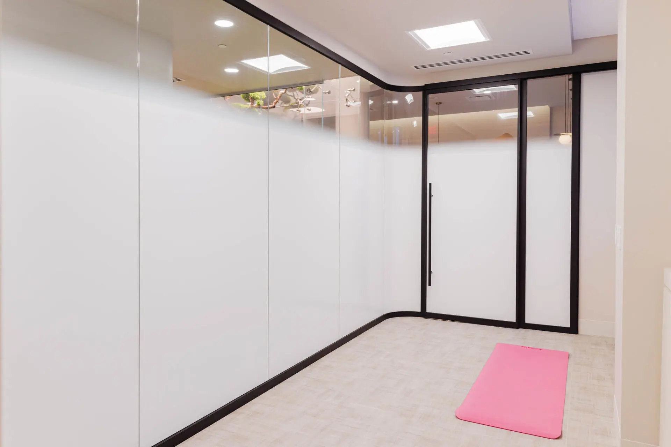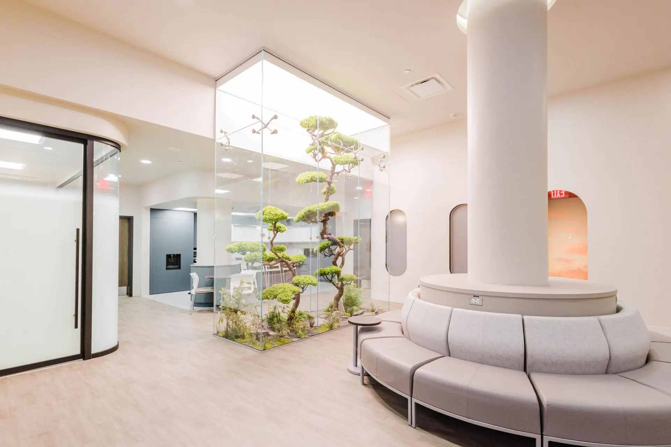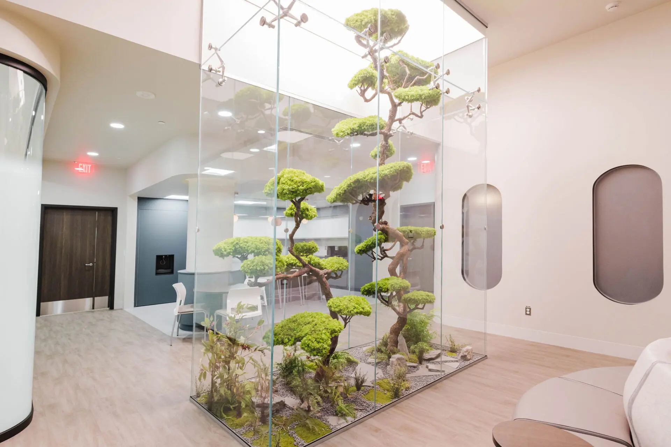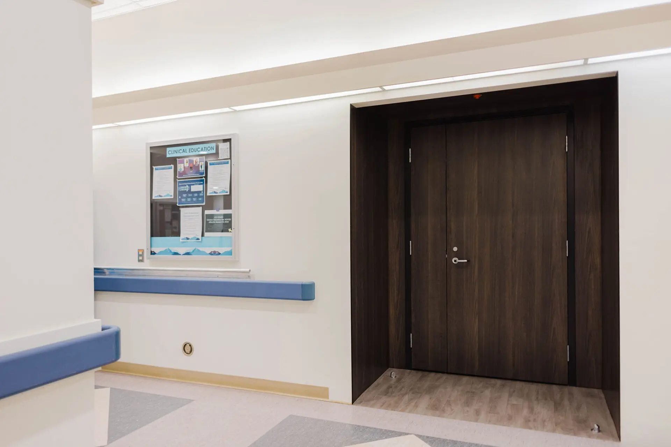The Cross Cancer Institute (CCI) Staff Wellness Room exemplifies the impact of thoughtful design in promoting well-being and fostering community among healthcare professionals. This project was shaped by the insights of CCI staff—a dedicated team committed to patient care.
WalterFedy provided interior design services to transform a 1,600 sq. ft. former photo studio into a dedicated staff wellness space. Previously, staff lacked a designated break area, relying on scattered public seating. A donation to the CCI Foundation helped fund the renovation, creating a rejuvenating space rooted in the “Dreamscape” concept, emphasizing relaxation, restoration, and well-being.
Evidence-based wellness principles guided the design, incorporating circadian lighting, sustainable materials, and biophilic elements to foster balance and tranquility. The space features soft, organic lines, a natural palette, and greenery, enhancing serenity. Flexible zones cater to different needs, offering quiet reflection areas, collaboration spaces, and dedicated zones for stretching and meditation. A community table and social area foster connection, while comfortable seating provides a place to recharge.
A hyper-realistic tree installation brings nature indoors, reducing stress and elevating mood. Varied ceiling heights enhance the spatial experience, seamlessly transitioning between intimate, cozy settings and open, expansive areas.
Durable, high-quality materials ensure longevity, providing a lasting retreat for CCI staff. This project reflects WalterFedy’s commitment to designing enduring, thoughtful spaces that enhance user experiences through exceptional design solutions.
Designed by Riddell Kurczaba Architecture Engineering Interior Design Ltd, acquired by WF Group in 2024

