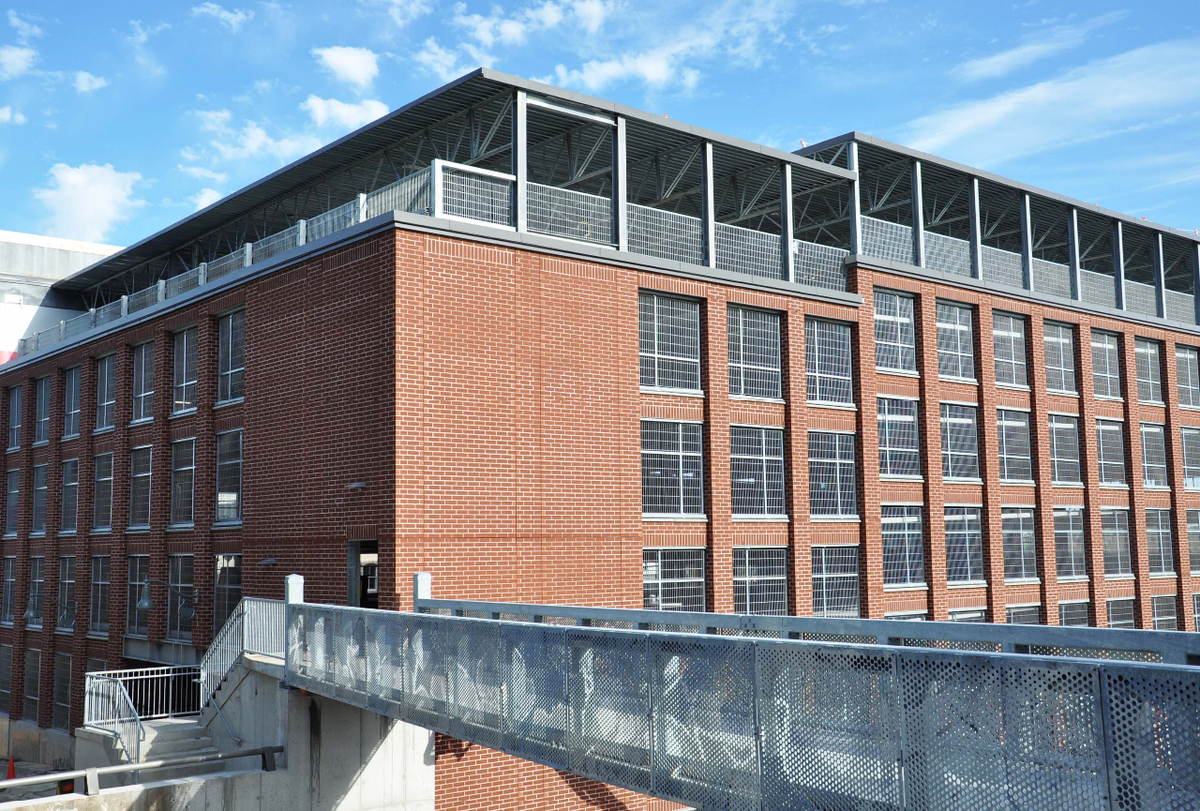
This past weekend, the City of Guelph announced the grand opening of a long-awaited parking garage in downtown Guelph – a project that’s been in the works for a decade. The brand new, six-storey building offers the downtown community 400+ parking spaces, bicycle parking, and EV charging stations.
The City engaged WalterFedy to complete schematic design of the parking garage and carry out compliance review during construction, working with the architect, James Fryett Architect Inc., and the design builder, Newton Group. During the facility’s construction, our civil engineers simultaneously designed the reconstruction of Wilson Street. During design, it was determined that the existing one-way street would better serve the new facility if traffic went in the opposite direction.
Our team worked closely with the City and its stakeholders to ensure their needs were met throughout the project. We met with multiple community groups including City staff, local businesses, and the general public to develop a concept with wide appeal. At the request of the City, the design team made the garage resemble an office building rather than a traditional garage to better suit the aesthetic of the downtown core.
Preparing the schematic design of the project proved to be an exciting challenge as the site was bounded by the railway on the south, major streets on either side of the proposed parkade, and the site had poor soil conditions. We also had to consider the logistics of snow removal in the winter months given the size constraints of the site. This resulted in the decision to put a roof on top of the facility as the site limited where snow could be placed after clearing it away. This decision also allowed for the addition of solar panels later in the design process to help offset the City’s energy consumption.

